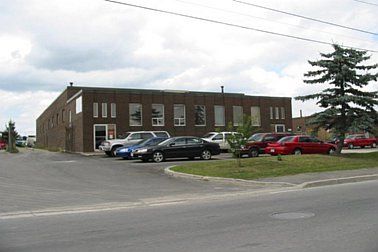$1,795,800
Available - For Sale
Listing ID: W1040899
1460 Bancroft Dr , Mississauga, L5V 1L6, Ontario

| Located in a very convenient and highly desirable area, this well maintained Kaneff built beauty is sure to please. A very large home at 3,368 above grade sf, with a stunning layout on the main level. It features a big family room, separate living and dining rooms, office/den. Main Also has a very large eat-in kitchen with built-in oven, b/i desk, large pantry and overlooks a beautiful backyard oasis. Upstairs you will find 4 very generous sized bedrooms, 2 full washrooms and a big skylight for tons of natural lighting. Primary has a massive ensuite bathroom and 3 closets (his & hers plus walk-in). Basement is also finished with a wet bar, a spacious workshop , 3pc washroom, cantina, storage space and guest bedroom. Master bed set(if needed), Elliptical machine, Basement fridge, Freezer, wine fridge, bar stools, high top table in basement. |
| Extras: Master bed set(if needed), Elliptical machine, Basement fridge, Freezer, wine fridge, bar stools, high top table in basement. |
| Price | $1,795,800 |
| Taxes: | $9220.36 |
| Address: | 1460 Bancroft Dr , Mississauga, L5V 1L6, Ontario |
| Lot Size: | 53.02 x 114.83 (Feet) |
| Acreage: | < .50 |
| Directions/Cross Streets: | CREDITVIEW/BANCROFT |
| Rooms: | 9 |
| Rooms +: | 1 |
| Bedrooms: | 4 |
| Bedrooms +: | 1 |
| Kitchens: | 1 |
| Family Room: | Y |
| Basement: | Finished |
| Property Type: | Detached |
| Style: | 2-Storey |
| Exterior: | Brick |
| Garage Type: | Built-In |
| (Parking/)Drive: | Private |
| Drive Parking Spaces: | 2 |
| Pool: | None |
| Approximatly Square Footage: | 3000-3500 |
| Fireplace/Stove: | Y |
| Heat Source: | Gas |
| Heat Type: | Forced Air |
| Central Air Conditioning: | Central Air |
| Laundry Level: | Main |
| Sewers: | Sewers |
| Water: | Municipal |
| Utilities-Hydro: | Y |
| Utilities-Gas: | Y |
$
%
Years
This calculator is for demonstration purposes only. Always consult a professional
financial advisor before making personal financial decisions.
| Although the information displayed is believed to be accurate, no warranties or representations are made of any kind. |
| ROYAL LEPAGE CREDIT VALLEY REAL ESTATE |
|
|

Sean Kim
Broker
Dir:
416-998-1113
Bus:
905-270-2000
Fax:
905-270-0047
| Book Showing | Email a Friend |
Jump To:
At a Glance:
| Type: | Freehold - Detached |
| Area: | Peel |
| Municipality: | Mississauga |
| Neighbourhood: | East Credit |
| Style: | 2-Storey |
| Lot Size: | 53.02 x 114.83(Feet) |
| Tax: | $9,220.36 |
| Beds: | 4+1 |
| Baths: | 4 |
| Fireplace: | Y |
| Pool: | None |
Locatin Map:
Payment Calculator:



