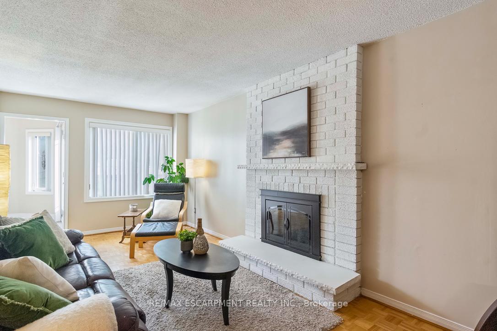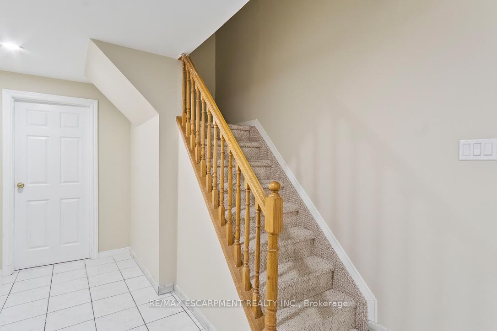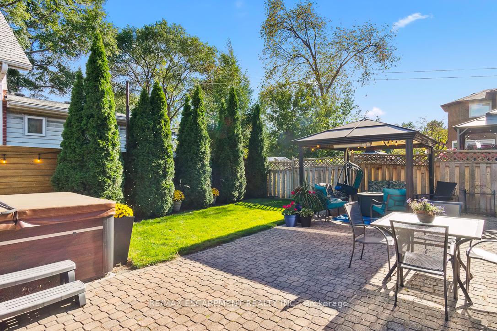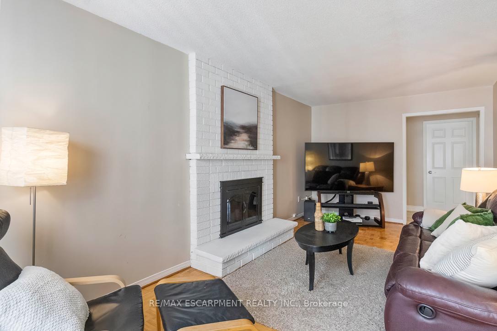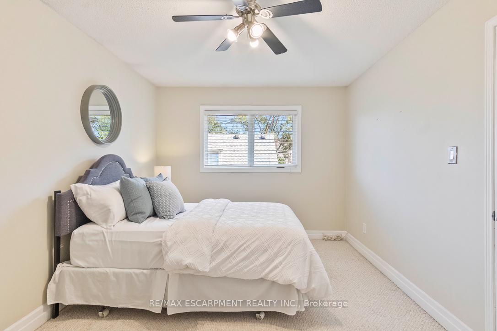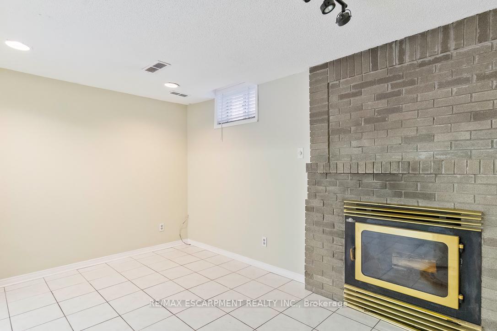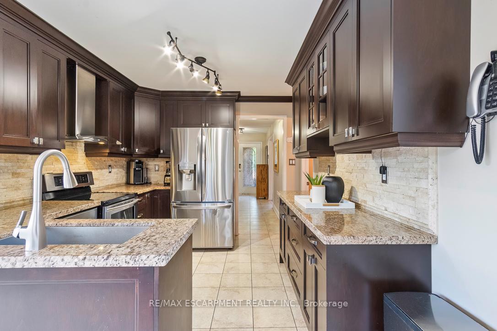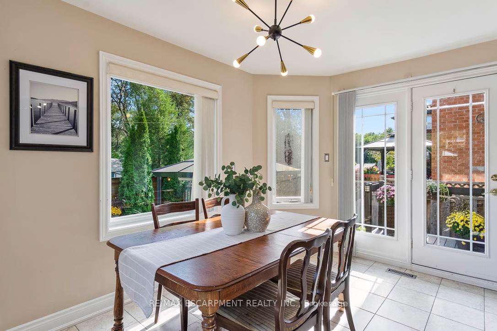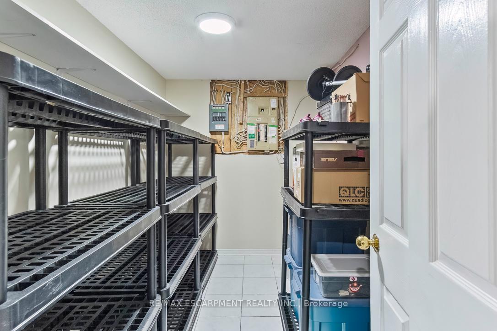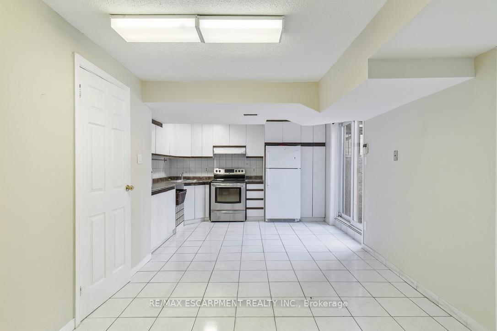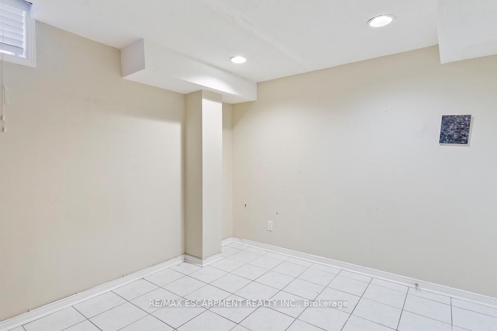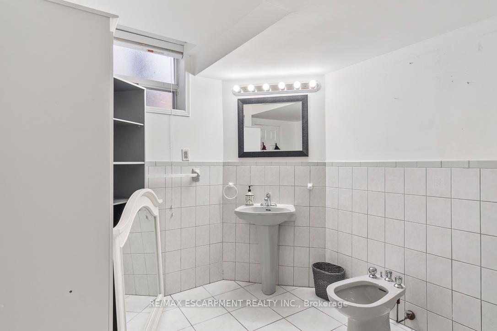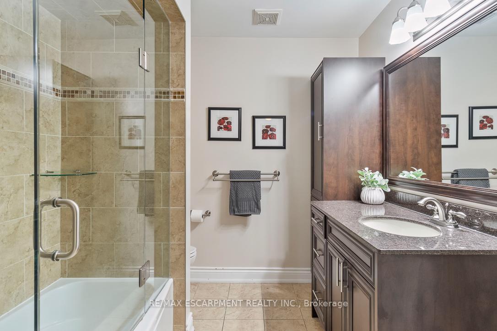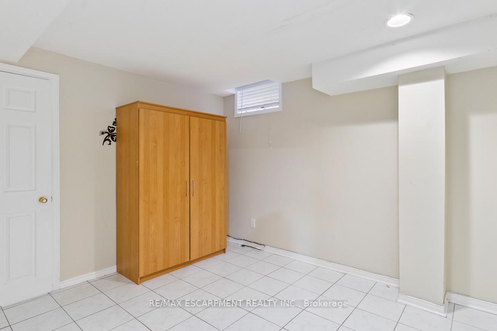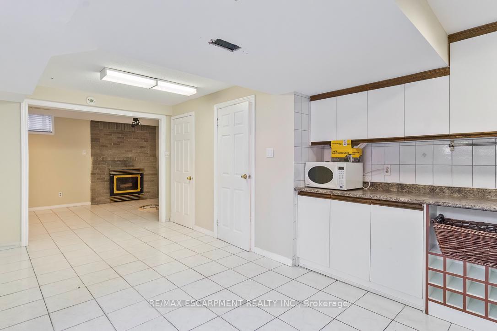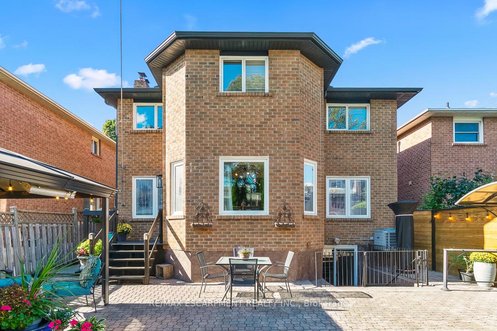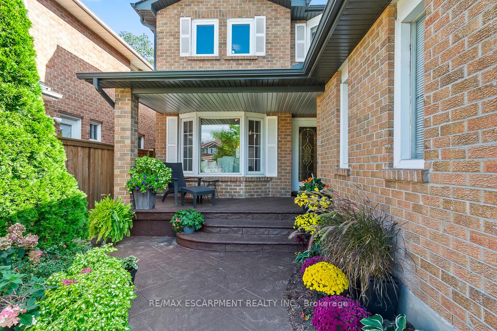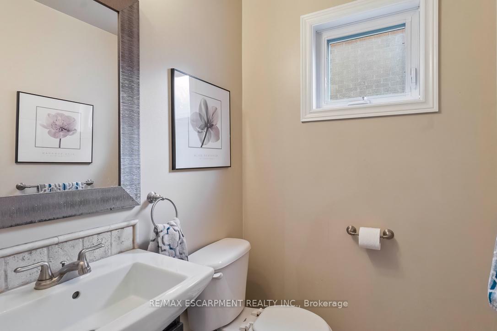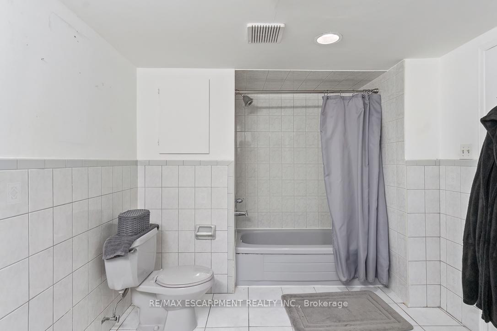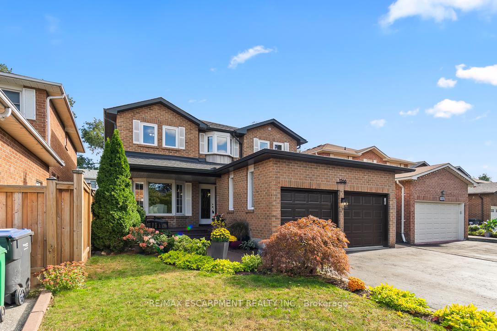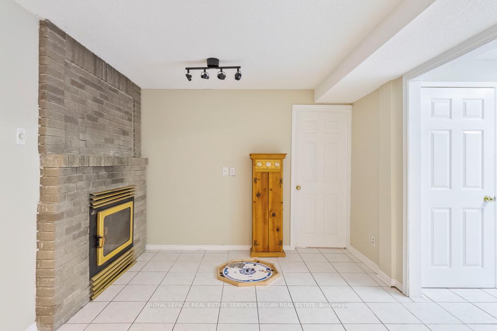$1,799,999
Available - For Sale
Listing ID: W9389106
1266 Dexter Cres , Mississauga, L5G 4R7, Ontario
| Check out this 4 bedroom, 4 bath home with over 3800 Sq. ft. in Mineola. The kitchen has been upgraded and is large enough for an eat in that overlooks the fully landscaped backyard. Upstairs the Primary bedroom has a walk- in closet, an ensuite that is spa like and a separate sitting area that can be used as an office as well (must see)The basement has a walkout to the backyard, features 2 bedrooms, a living room and a full kitchen. The backyard as mentioned is fully landscaped featuring stamped concrete, interlock patio, gazebo and a hot tub. Truly an escape from the city in the city. |
| Extras: Includes: Fridge, stove, dishwasher, washer/dryer, all electrical light fixtures. In basement, fridge, stove |
| Price | $1,799,999 |
| Taxes: | $7374.03 |
| Address: | 1266 Dexter Cres , Mississauga, L5G 4R7, Ontario |
| Lot Size: | 39.76 x 115.09 (Feet) |
| Acreage: | < .50 |
| Directions/Cross Streets: | Dexter/Cawthra |
| Rooms: | 8 |
| Rooms +: | 4 |
| Bedrooms: | 4 |
| Bedrooms +: | 2 |
| Kitchens: | 1 |
| Kitchens +: | 1 |
| Family Room: | Y |
| Basement: | Fin W/O |
| Approximatly Age: | 31-50 |
| Property Type: | Detached |
| Style: | 2-Storey |
| Exterior: | Brick |
| Garage Type: | Attached |
| (Parking/)Drive: | Private |
| Drive Parking Spaces: | 4 |
| Pool: | None |
| Approximatly Age: | 31-50 |
| Approximatly Square Footage: | 2500-3000 |
| Property Features: | Fenced Yard, Library, Place Of Worship, Public Transit, Rec Centre |
| Fireplace/Stove: | N |
| Heat Source: | Gas |
| Heat Type: | Forced Air |
| Central Air Conditioning: | Central Air |
| Sewers: | Sewers |
| Water: | Municipal |
$
%
Years
This calculator is for demonstration purposes only. Always consult a professional
financial advisor before making personal financial decisions.
| Although the information displayed is believed to be accurate, no warranties or representations are made of any kind. |
| RE/MAX ESCARPMENT REALTY INC. |
|
|

Sean Kim
Broker
Dir:
416-998-1113
Bus:
905-270-2000
Fax:
905-270-0047
| Virtual Tour | Book Showing | Email a Friend |
Jump To:
At a Glance:
| Type: | Freehold - Detached |
| Area: | Peel |
| Municipality: | Mississauga |
| Neighbourhood: | Mineola |
| Style: | 2-Storey |
| Lot Size: | 39.76 x 115.09(Feet) |
| Approximate Age: | 31-50 |
| Tax: | $7,374.03 |
| Beds: | 4+2 |
| Baths: | 4 |
| Fireplace: | N |
| Pool: | None |
Locatin Map:
Payment Calculator:

