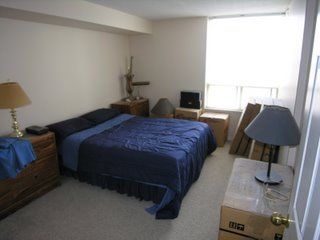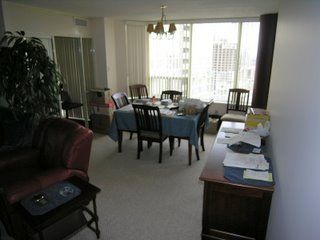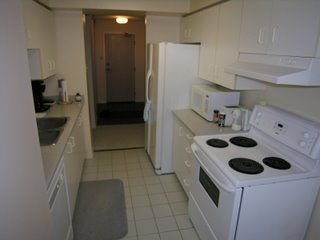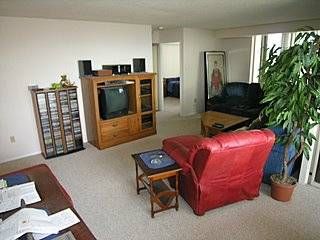$2,149,000
Available - For Sale
Listing ID: W1040417
2156 COLONEL WILLIAM Pkwy , Oakville, L6M 0B8, Ontario
| This move in ready home features fabulous on trend updates and a generous floor plan any family would love to live in! From the welcoming front entry there is a separate living room, office, formal dining room along with a generous eat in kitchen featuring white cabinetry, breakfast bar w/walkout to a backyard oasis, plus a sunlit family room w/gas fireplace. The private rear yard backs onto a walking trail and is surrounded by greenery. Upper level has 4 bedrooms all with ensuite privileges plus bonus room offers an additional office space or study area. The popular McCorquodale model has over 3500sq.ft. of living space with an untouched add'l 1600sq.ft. lower level that can be converted to an in-law suite or apartment for additional rental income. A professionally landscaped front & rear yard with Saltwater pool with covered cabana for entertaining. Many upgrades include: new flooring on upper level (2021), new kitchen appliances and washer/dryer (2022), updated shower in primary bath, professionally painted (2021), wrought iron spindles, light fixtures, pool (2021), front and rear landscaping(2022), driveway (2022), new roof (2022). If ever there was a time to get into this coveted neighbourhood this home checks ALL the boxes! |
| Price | $2,149,000 |
| Taxes: | $9026.00 |
| Assessment: | $1187000 |
| Assessment Year: | 2024 |
| Address: | 2156 COLONEL WILLIAM Pkwy , Oakville, L6M 0B8, Ontario |
| Acreage: | < .50 |
| Directions/Cross Streets: | South on Bronte west on Richview Blvd |
| Rooms: | 13 |
| Rooms +: | 3 |
| Bedrooms: | 4 |
| Bedrooms +: | 0 |
| Kitchens: | 1 |
| Kitchens +: | 0 |
| Basement: | Full, Unfinished |
| Approximatly Age: | 16-30 |
| Property Type: | Detached |
| Style: | 2-Storey |
| Exterior: | Brick |
| Garage Type: | Attached |
| (Parking/)Drive: | Pvt Double |
| Drive Parking Spaces: | 2 |
| Pool: | Inground |
| Approximatly Age: | 16-30 |
| Fireplace/Stove: | Y |
| Heat Type: | Forced Air |
| Central Air Conditioning: | Central Air |
| Elevator Lift: | N |
| Sewers: | Sewers |
| Water: | Municipal |
$
%
Years
This calculator is for demonstration purposes only. Always consult a professional
financial advisor before making personal financial decisions.
| Although the information displayed is believed to be accurate, no warranties or representations are made of any kind. |
| Sotheby's International Realty Canada, Brokerage |
|
|

Sean Kim
Broker
Dir:
416-998-1113
Bus:
905-270-2000
Fax:
905-270-0047
| Book Showing | Email a Friend |
Jump To:
At a Glance:
| Type: | Freehold - Detached |
| Area: | Halton |
| Municipality: | Oakville |
| Neighbourhood: | Palermo West |
| Style: | 2-Storey |
| Approximate Age: | 16-30 |
| Tax: | $9,026 |
| Beds: | 4 |
| Baths: | 4 |
| Fireplace: | Y |
| Pool: | Inground |
Locatin Map:
Payment Calculator:












