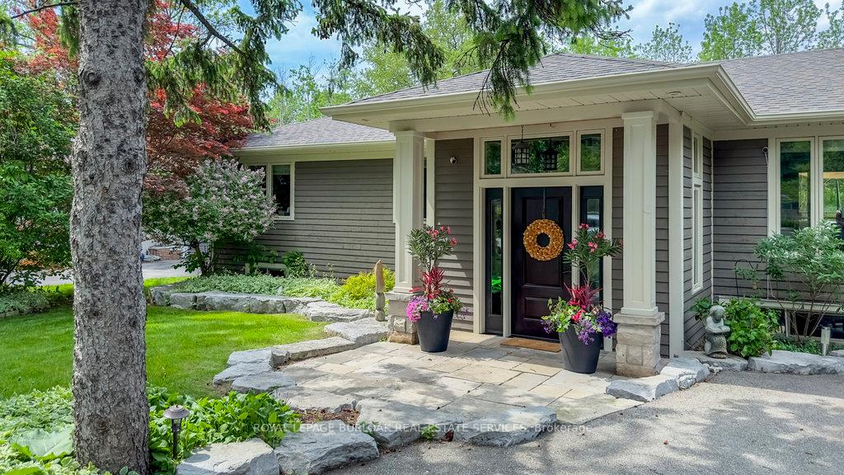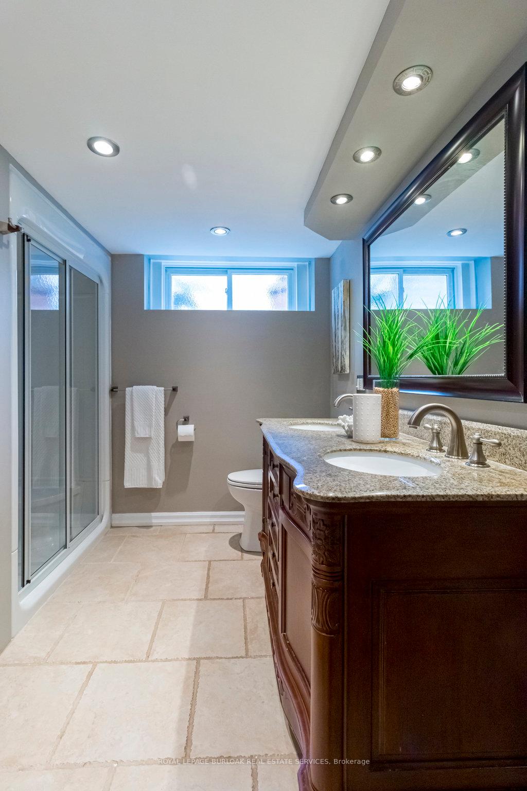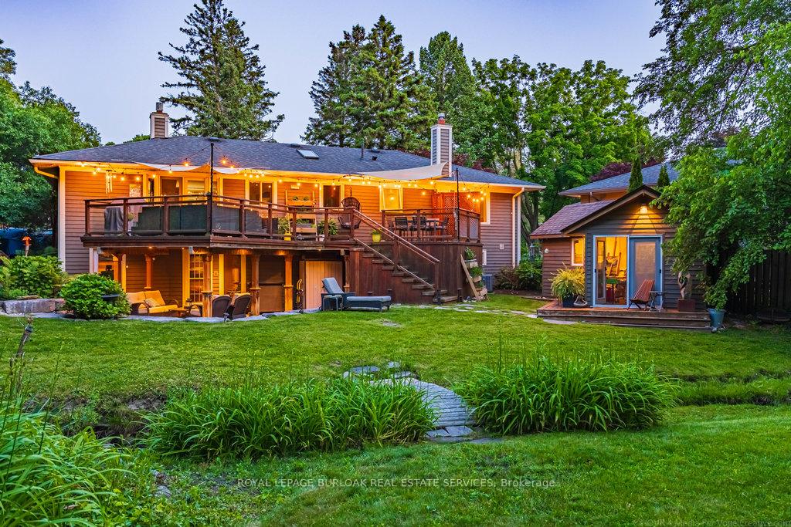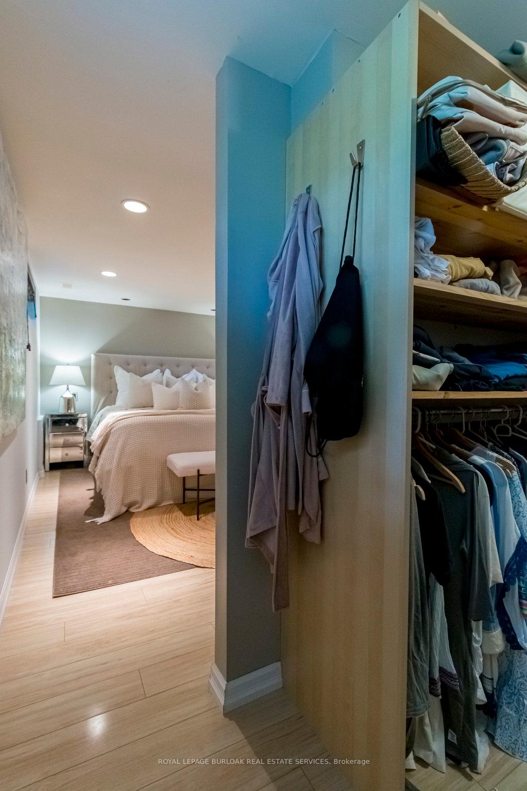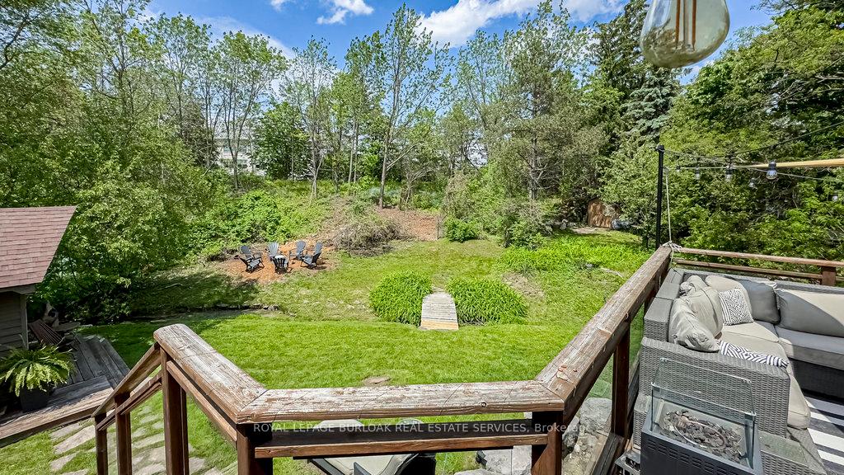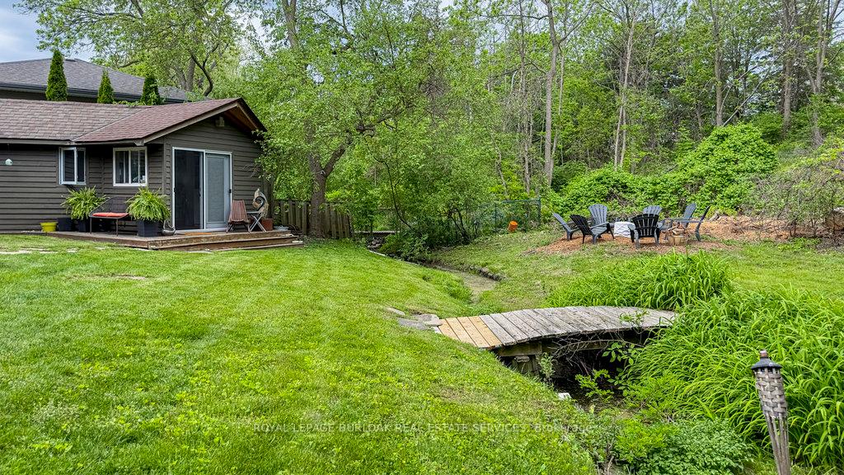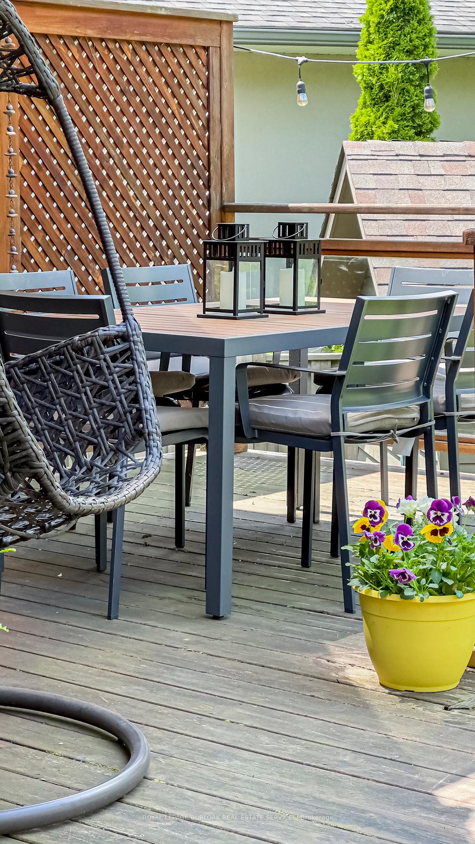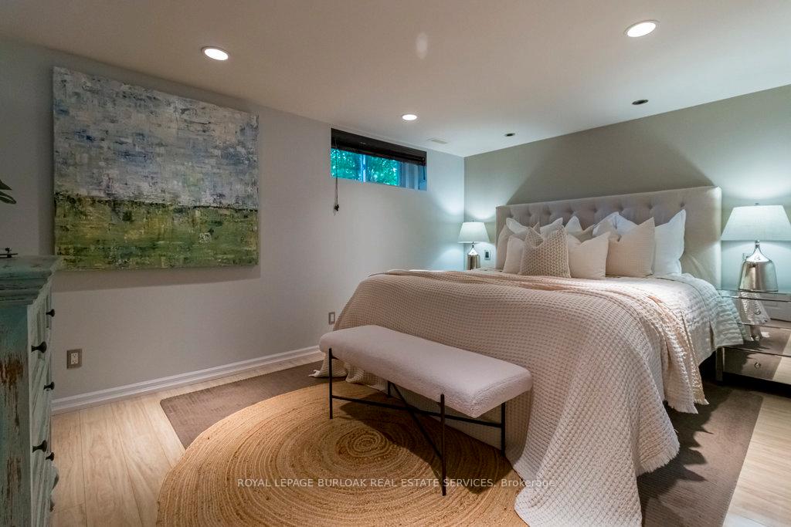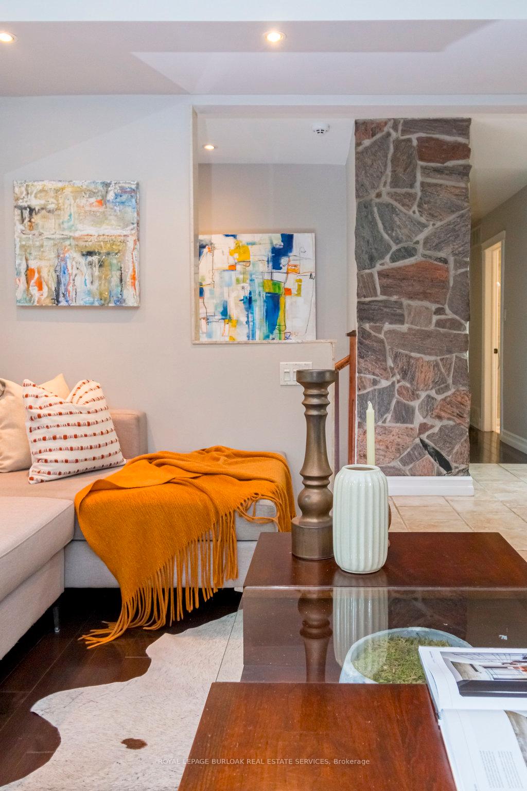$1,999,900
Available - For Sale
Listing ID: W10408188
1245 Baldwin Dr , Oakville, L6J 2W4, Ontario
| Heres your opportunity to live in the Morrison community of East Oakville! This artful raised bungalow offers an array of features. It is situated on a spacious 52 x 132 x 190 x 120 ft pie-shaped lot and boasts a generous 2,852 sqft of welcoming living space. The home exudes a year-round cottage ambiance and includes 3+1 bedrooms crafted for your comfort. The open-concept kitchen, equipped with stainless steel appliances, a coffee bar, and a pantry, is open to a living room and large dining room ideal for hosting family and friends. Natural light floods the main floor, thanks to two large windows and French doors that open to the stylish dining area. The upper level presents private bedrooms and a beautifully remodelled full bath, creating a peaceful haven. The fully finished lower level stands out. It features a second primary suite with a luxurious spa-like bathroom, a soaker tub, a walk-in closet, and a cozy family room- perfect for relaxation or multi-generational living with its entrance. Head outside to the expansive tiered cedar deck overlooking the secluded yard, with a calming stream and an insulated separate artist studio with vaulted ceilings and plumbing, ideal for your creative projects or could be used as an office or guest suite! Additional features include heated floors in the front entrance, updated windows and exterior from 2015, a re-insulated attic for comfort throughout the year, flagstone walkways, perrienal gardens, shed. If you love nature, this is the home for you! The neighbourhood is renowned for its top-notch public and private schools, all within walking distance! Enjoy lakeside parks and a lively downtown area with award-winning restaurants, many shops, and community events in the town square. This home artfully merges tranquillity with convenience- schedule your viewing today to embrace the lifestyle you've always dreamed of! |
| Price | $1,999,900 |
| Taxes: | $8462.00 |
| Address: | 1245 Baldwin Dr , Oakville, L6J 2W4, Ontario |
| Lot Size: | 52.00 x 190.00 (Feet) |
| Acreage: | < .50 |
| Directions/Cross Streets: | Morrison |
| Rooms: | 6 |
| Bedrooms: | 3 |
| Bedrooms +: | 1 |
| Kitchens: | 1 |
| Family Room: | Y |
| Basement: | Finished, Full |
| Approximatly Age: | 51-99 |
| Property Type: | Detached |
| Style: | Bungalow |
| Exterior: | Vinyl Siding |
| Garage Type: | None |
| (Parking/)Drive: | Private |
| Drive Parking Spaces: | 4 |
| Pool: | None |
| Other Structures: | Garden Shed, Workshop |
| Approximatly Age: | 51-99 |
| Approximatly Square Footage: | 1500-2000 |
| Property Features: | Public Trans, River/Stream |
| Fireplace/Stove: | Y |
| Heat Source: | Gas |
| Heat Type: | Forced Air |
| Central Air Conditioning: | Central Air |
| Laundry Level: | Lower |
| Sewers: | Sewers |
| Water: | Municipal |
$
%
Years
This calculator is for demonstration purposes only. Always consult a professional
financial advisor before making personal financial decisions.
| Although the information displayed is believed to be accurate, no warranties or representations are made of any kind. |
| ROYAL LEPAGE BURLOAK REAL ESTATE SERVICES |
|
|

Sean Kim
Broker
Dir:
416-998-1113
Bus:
905-270-2000
Fax:
905-270-0047
| Virtual Tour | Book Showing | Email a Friend |
Jump To:
At a Glance:
| Type: | Freehold - Detached |
| Area: | Halton |
| Municipality: | Oakville |
| Neighbourhood: | Eastlake |
| Style: | Bungalow |
| Lot Size: | 52.00 x 190.00(Feet) |
| Approximate Age: | 51-99 |
| Tax: | $8,462 |
| Beds: | 3+1 |
| Baths: | 2 |
| Fireplace: | Y |
| Pool: | None |
Locatin Map:
Payment Calculator:

