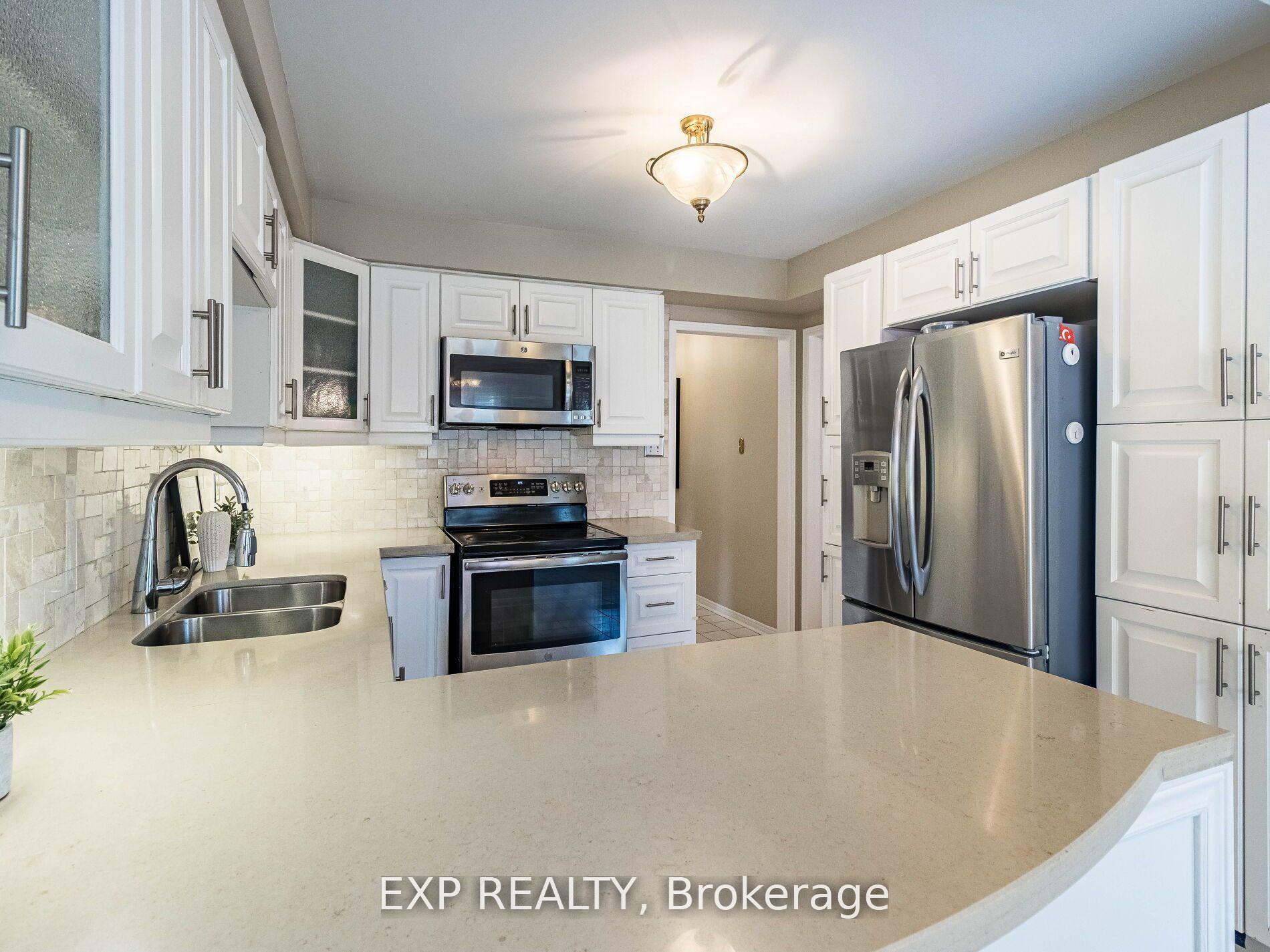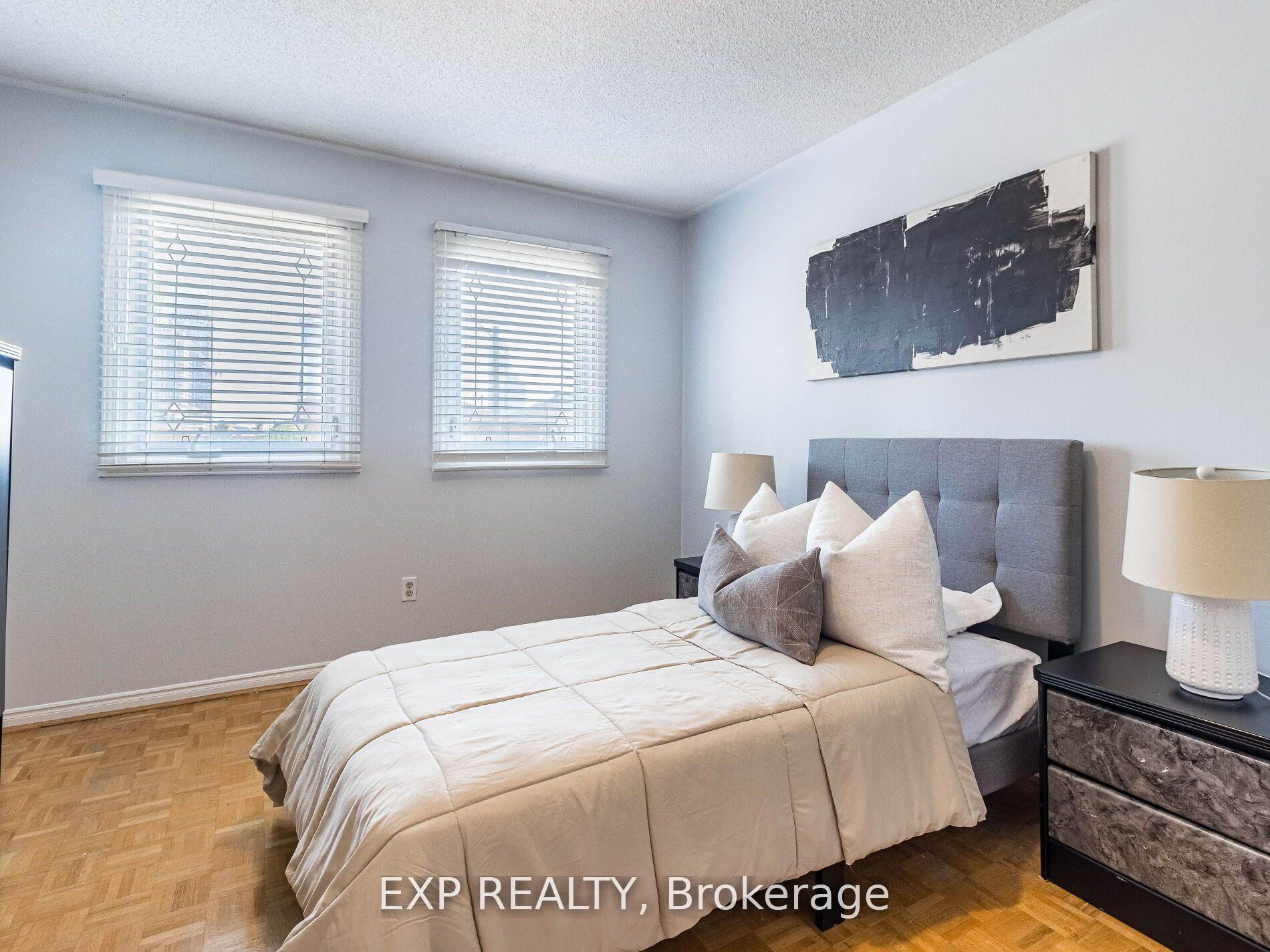$1,599,000
Available - For Sale
Listing ID: W10408282
449 Greenpark Cres , Mississauga, L5B 3P4, Ontario
| Spectacular Greenpark-built home in coveted Square One Neighborhood with close to 2837Sqft living space. The property offers easy access to transit, schools, colleges, universities, shopping, Hwy 403, future LRT, hospitals and parks. Minutes walk away from Square One mall and Sheridan College. Stunning design, planned with modern and contemporary amenities for families seeking peaceful clean neighborhood. Beautiful tiles and hardwood floors with large bay windows that bathe the space in natural light. The kitchen has been designed for the modern chef with maple cabinets, granite counters and high-end appliances. The premium oak circular staircase leads to 4 large bedrooms and two washrooms. The large backyard with patio is ideal for outdoor gatherings. FINISHED BASEMENT with side entrance a kitchen, bedroom and washroom. This is a rare chance to live in a highly desirable area, amazing backyard!!!! |
| Price | $1,599,000 |
| Taxes: | $8349.00 |
| Address: | 449 Greenpark Cres , Mississauga, L5B 3P4, Ontario |
| Lot Size: | 41.10 x 130.65 (Feet) |
| Directions/Cross Streets: | Confederation Parkway/Mavis Road |
| Rooms: | 8 |
| Rooms +: | 3 |
| Bedrooms: | 4 |
| Bedrooms +: | 1 |
| Kitchens: | 1 |
| Kitchens +: | 1 |
| Family Room: | Y |
| Basement: | Finished |
| Property Type: | Detached |
| Style: | 2-Storey |
| Exterior: | Brick Front |
| Garage Type: | Built-In |
| (Parking/)Drive: | Private |
| Drive Parking Spaces: | 6 |
| Pool: | None |
| Fireplace/Stove: | Y |
| Heat Source: | Gas |
| Heat Type: | Forced Air |
| Central Air Conditioning: | Central Air |
| Sewers: | Sewers |
| Water: | Municipal |
$
%
Years
This calculator is for demonstration purposes only. Always consult a professional
financial advisor before making personal financial decisions.
| Although the information displayed is believed to be accurate, no warranties or representations are made of any kind. |
| EXP REALTY |
|
|

Sean Kim
Broker
Dir:
416-998-1113
Bus:
905-270-2000
Fax:
905-270-0047
| Book Showing | Email a Friend |
Jump To:
At a Glance:
| Type: | Freehold - Detached |
| Area: | Peel |
| Municipality: | Mississauga |
| Neighbourhood: | Creditview |
| Style: | 2-Storey |
| Lot Size: | 41.10 x 130.65(Feet) |
| Tax: | $8,349 |
| Beds: | 4+1 |
| Baths: | 4 |
| Fireplace: | Y |
| Pool: | None |
Locatin Map:
Payment Calculator:





























