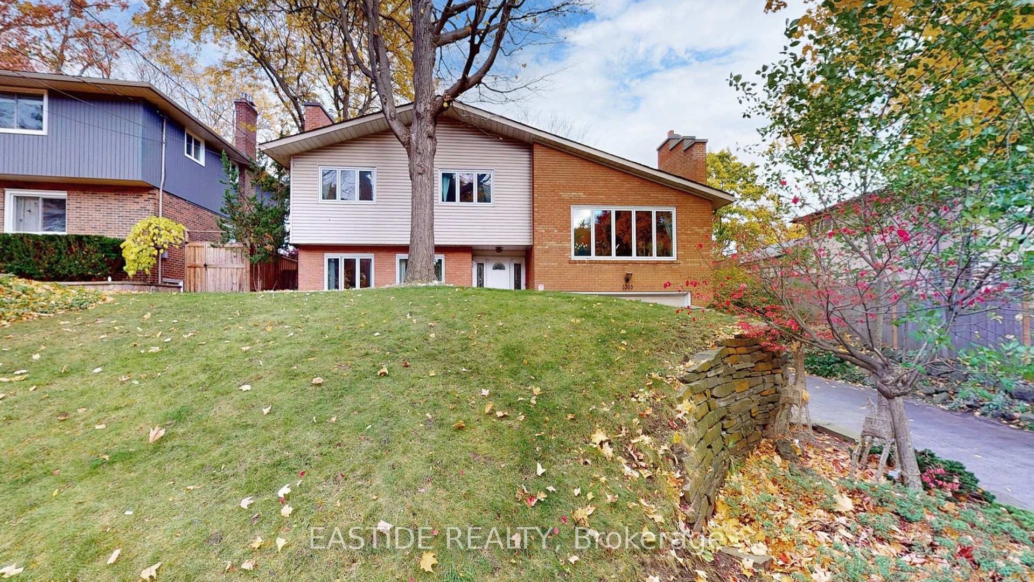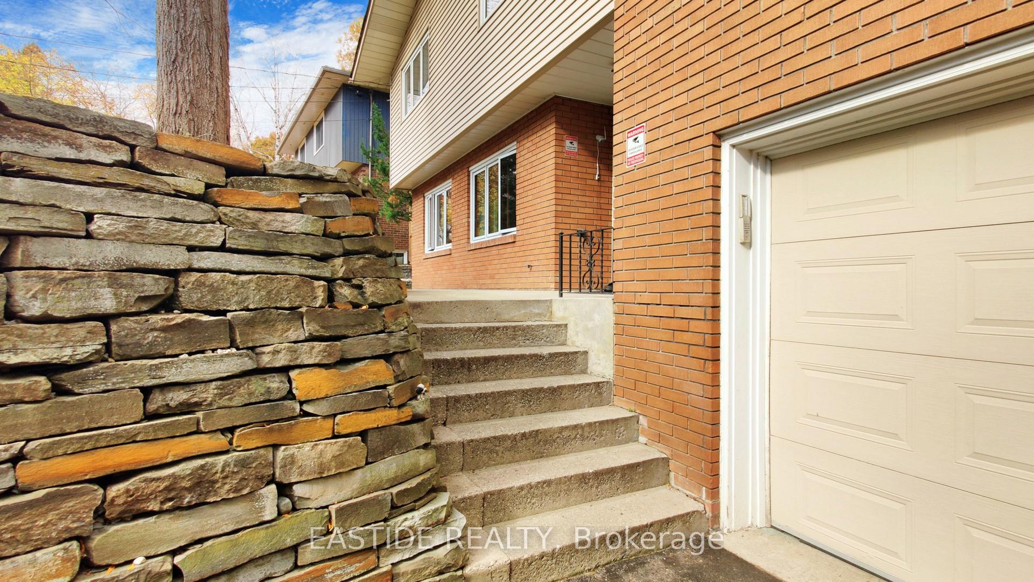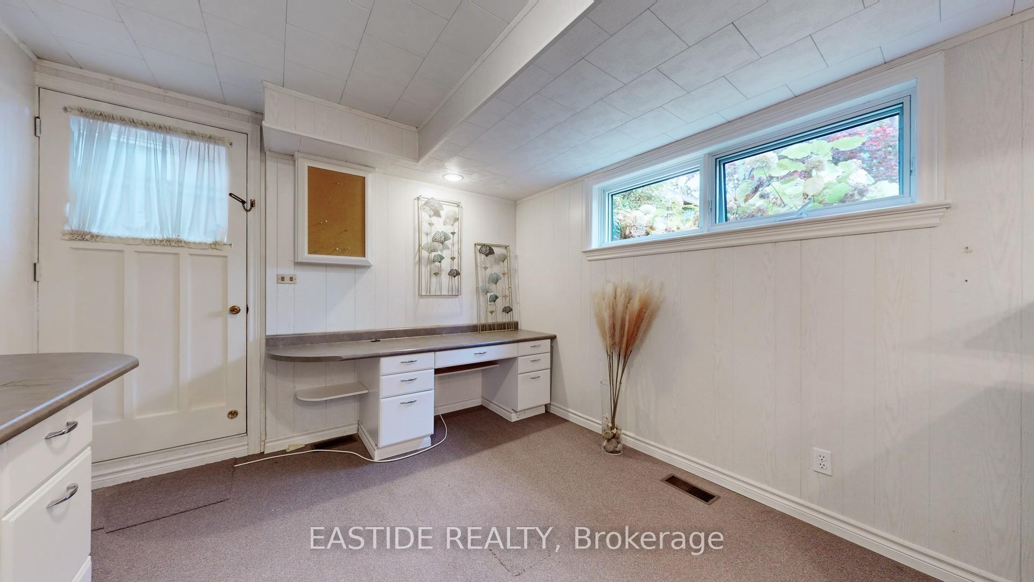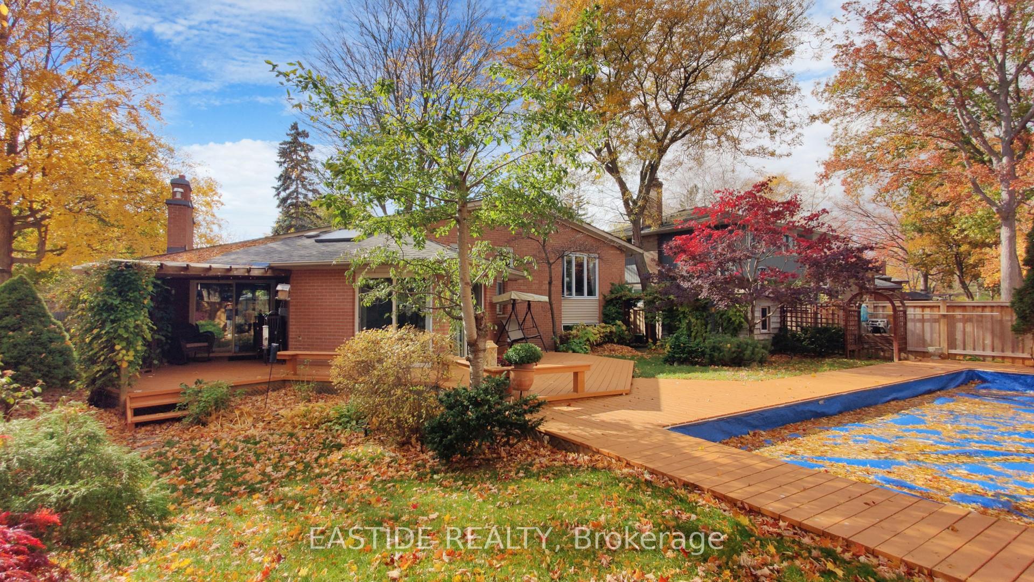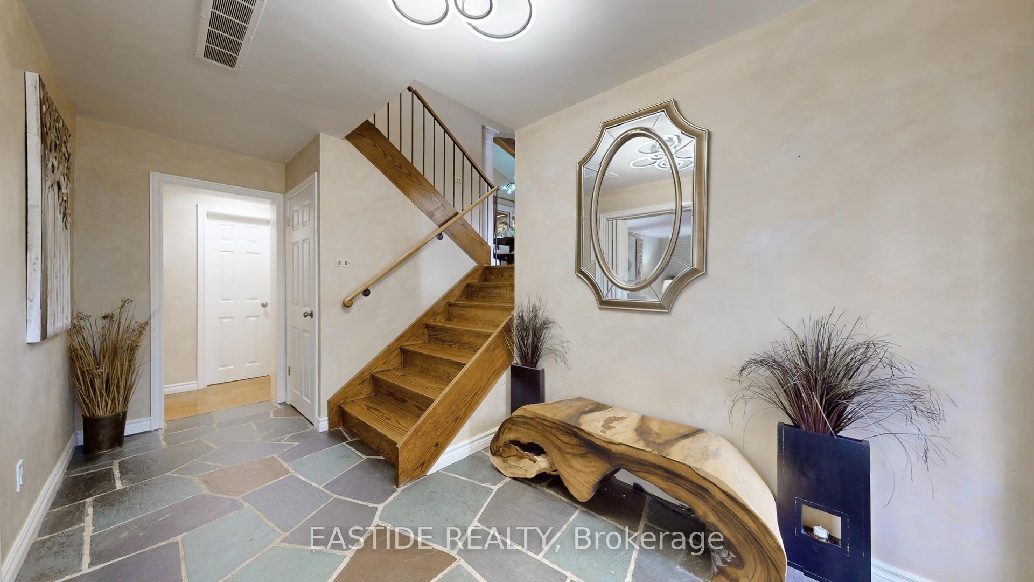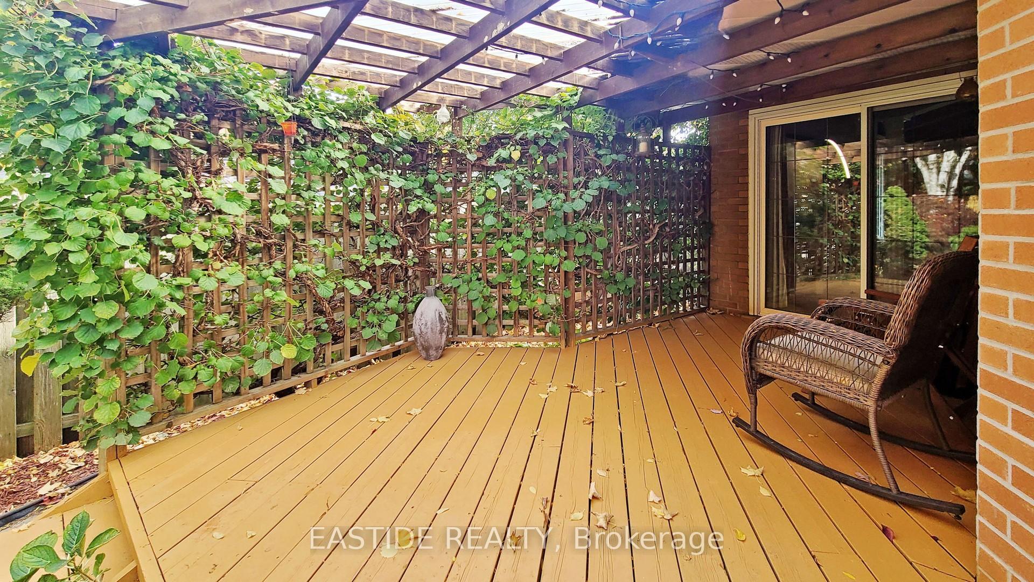$1,579,000
Available - For Sale
Listing ID: W10403017
3263 Credit Heights Dr , Mississauga, L5C 2L8, Ontario
| Mississauga Excellent-Designed Residence In Erindale Community, 3 Spacious Bedrooms And 3 Bathrooms, One Open Concept Kitchen With Large Windows Walkout To Backyard, Skylights In Kitchen And Stairs, Gorgeous And Beautiful Landscaping, Great Value On Home Renovation And Upgrades. It Boasts High Ceilings, a Valuable Deck Area, Providing Ample Space For Relaxation And Entertaining Outdoor Space. In-Ground Pool, Sprinkler System, At The Most Ideal And Convenient Location In School District, Walking Distance To Many Top-Ranking Elementary, Middle, And High Schools, Which Offer Varieties of Learning Programs, These Schools Provide High-Quality Resources To Meet Diverse Educational Needs; Surrounded by Erindale Park, Culham Trail, Golden Square Centre, T&T Supermarket, Fresh Palace, Canadian Tire, Home Depot, Springfield Public School, UTM, Golf and Country Clubs, Easy To Highway 403, 407, QEW. |
| Extras: S/S Lg Fridge, S/S Jenn-Air Gas Range Stove, And Dishwasher, B/I Microwave, All Elfs, Windows 2000, Roof 2012, Driveway 2011, Retaining Wall 2010, Furnace 2012, Gas BBQ Hookup, Water Softener (As Is), Garage Remotes. |
| Price | $1,579,000 |
| Taxes: | $8131.72 |
| Address: | 3263 Credit Heights Dr , Mississauga, L5C 2L8, Ontario |
| Lot Size: | 59.48 x 123.71 (Feet) |
| Directions/Cross Streets: | Dundas/The CreditWoodlands |
| Rooms: | 8 |
| Bedrooms: | 3 |
| Bedrooms +: | |
| Kitchens: | 1 |
| Family Room: | Y |
| Basement: | Finished, Sep Entrance |
| Property Type: | Detached |
| Style: | Sidesplit 3 |
| Exterior: | Alum Siding, Brick |
| Garage Type: | Built-In |
| (Parking/)Drive: | Private |
| Drive Parking Spaces: | 4 |
| Pool: | Inground |
| Fireplace/Stove: | Y |
| Heat Source: | Gas |
| Heat Type: | Forced Air |
| Central Air Conditioning: | Central Air |
| Sewers: | Sewers |
| Water: | Municipal |
$
%
Years
This calculator is for demonstration purposes only. Always consult a professional
financial advisor before making personal financial decisions.
| Although the information displayed is believed to be accurate, no warranties or representations are made of any kind. |
| EASTIDE REALTY |
|
|

Sean Kim
Broker
Dir:
416-998-1113
Bus:
905-270-2000
Fax:
905-270-0047
| Virtual Tour | Book Showing | Email a Friend |
Jump To:
At a Glance:
| Type: | Freehold - Detached |
| Area: | Peel |
| Municipality: | Mississauga |
| Neighbourhood: | Erindale |
| Style: | Sidesplit 3 |
| Lot Size: | 59.48 x 123.71(Feet) |
| Tax: | $8,131.72 |
| Beds: | 3 |
| Baths: | 3 |
| Fireplace: | Y |
| Pool: | Inground |
Locatin Map:
Payment Calculator:

