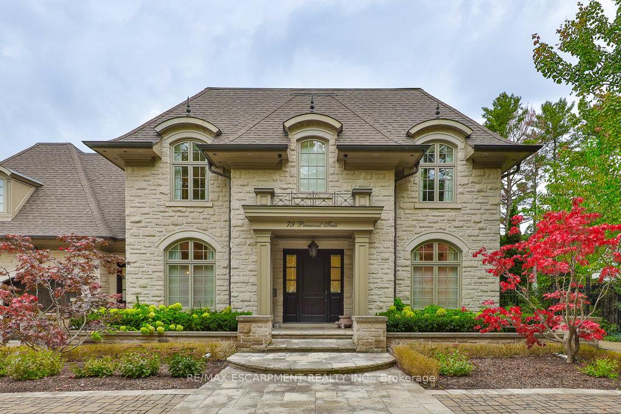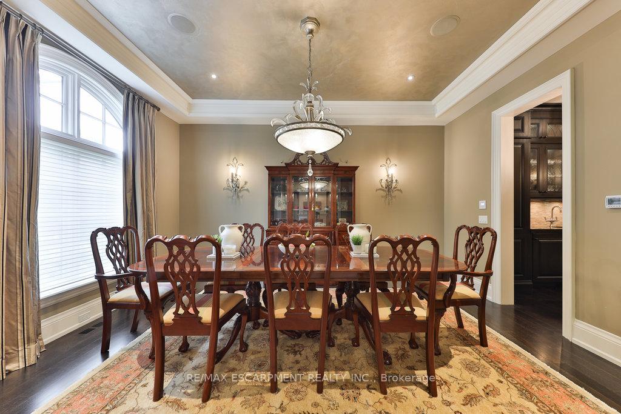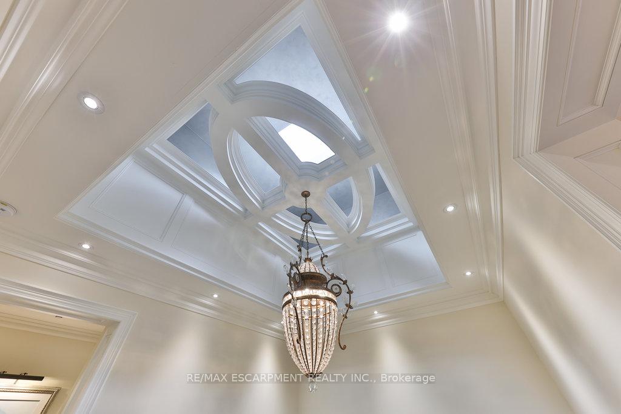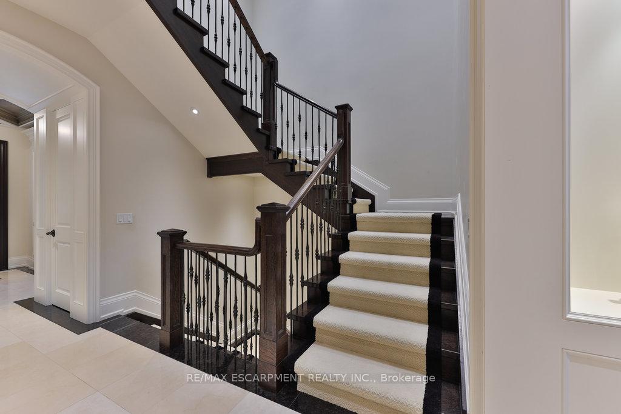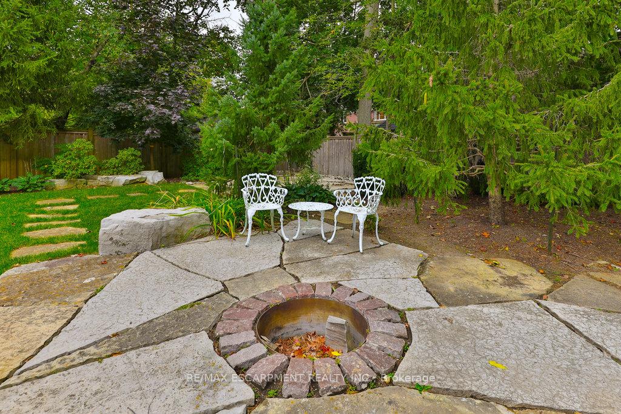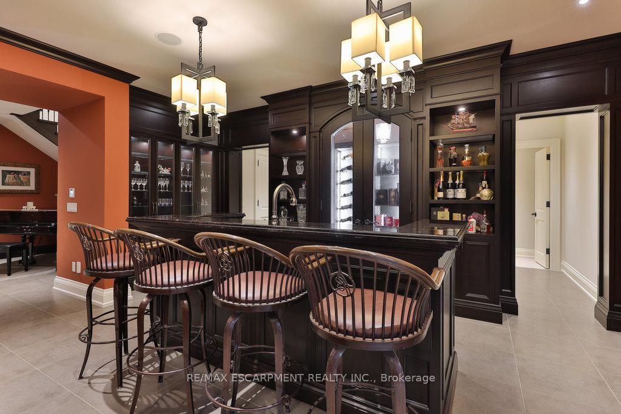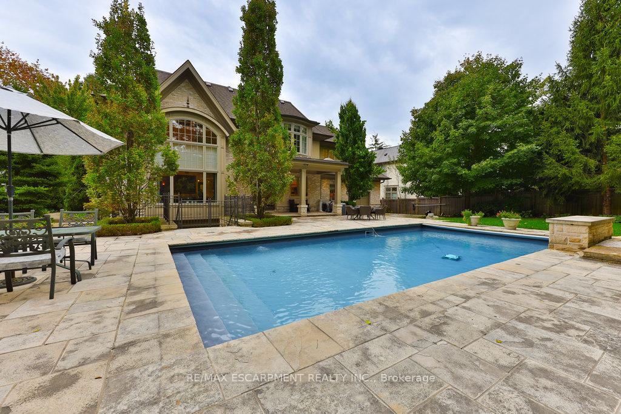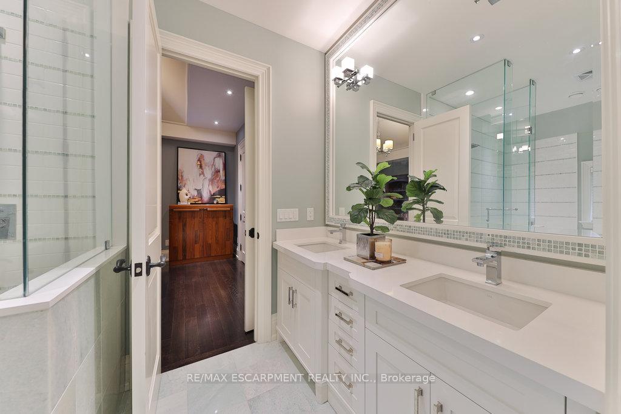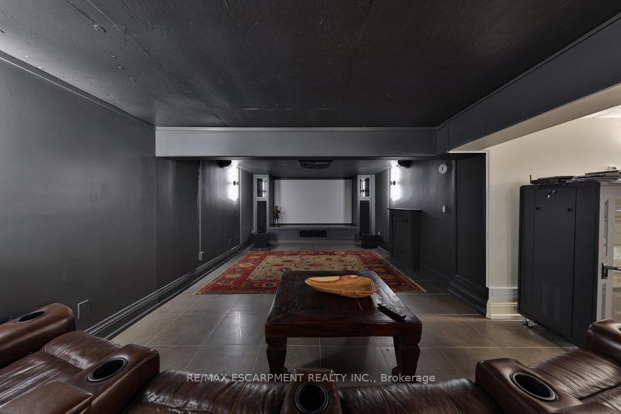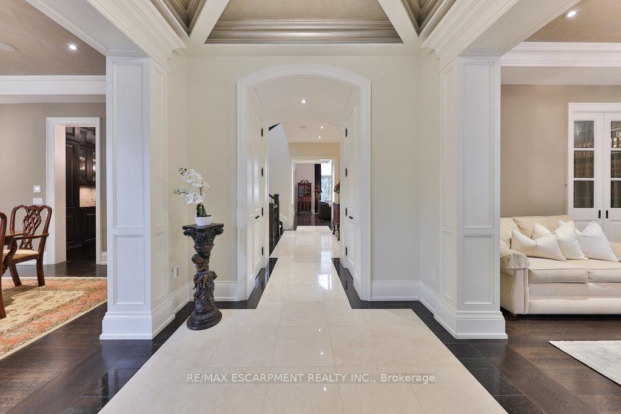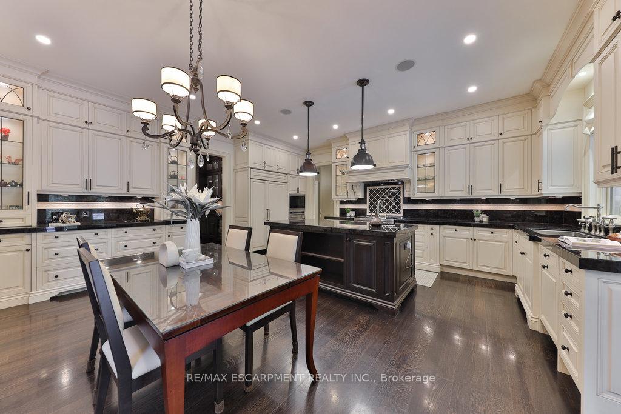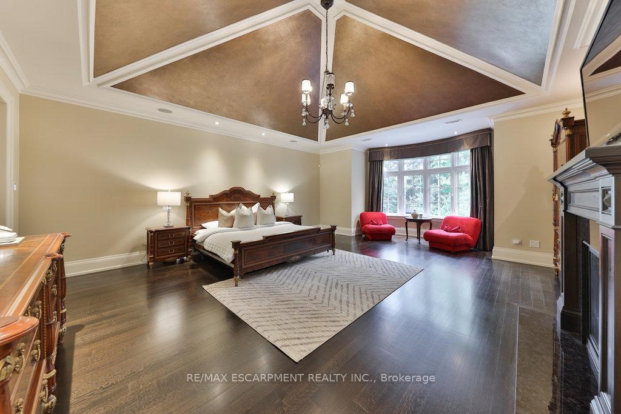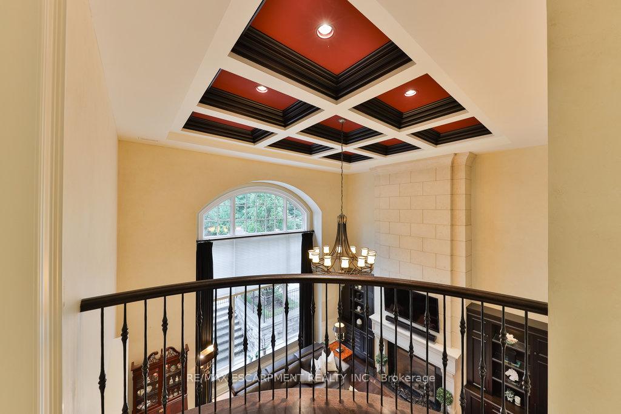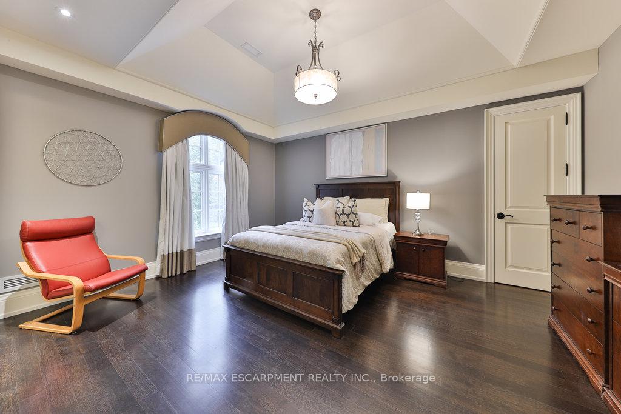$5,499,000
Available - For Sale
Listing ID: W10412833
79 Pinewood Tr , Mississauga, L5G 2L2, Ontario
| Welcome to this exquisite custom-built masterpiece by David Small, located in the prestigious Mineola community. This remarkable 2-storey residence at 79 Pinewood Trail boasts 4+1 bedrooms and 7 opulent bathrooms, ideal for both family living and entertaining. Designed by Parkyn Design, the interior features luxurious finishes, including custom chandeliers from Hudson Valley and Troy that enhance the atmosphere. Enjoy year-round comfort with heated flooring and a stunning skylight that brightens the staircase, creating a breathtaking view from the basement to the upper levels. A second furnace room ensures efficient heating for the upper floor. Experience the grandeur of 10-foot ceilings and 8-foot solid wood doors on the main level, and 9-foot ceilings with 7.5-foot solid wood doors on the second level. A delightful Juliet balcony overlooks the spacious family room, providing a tranquil place to relax. Living in Mineola means being part of a vibrant community with exceptional amenities, including outstanding schools, lush parks, and convenient shopping options. Commuting to downtown Toronto is effortless with easy access to the QEW and GO Transit. The nearby waterfront offers beautiful trails and recreational activities, perfect for families and outdoor enthusiasts. This home is more than just a residence; its a gateway to a lifestyle filled with elegance and convenience. Don't miss your opportunity to own this architectural gem! |
| Price | $5,499,000 |
| Taxes: | $33733.00 |
| Address: | 79 Pinewood Tr , Mississauga, L5G 2L2, Ontario |
| Lot Size: | 100.15 x 179.68 (Feet) |
| Directions/Cross Streets: | QEW & Hurontario St. |
| Rooms: | 12 |
| Bedrooms: | 4 |
| Bedrooms +: | 1 |
| Kitchens: | 1 |
| Family Room: | Y |
| Basement: | Finished |
| Property Type: | Detached |
| Style: | 2-Storey |
| Exterior: | Stone |
| Garage Type: | Attached |
| (Parking/)Drive: | Private |
| Drive Parking Spaces: | 12 |
| Pool: | Inground |
| Fireplace/Stove: | Y |
| Heat Source: | Gas |
| Heat Type: | Forced Air |
| Central Air Conditioning: | Central Air |
| Elevator Lift: | N |
| Sewers: | Sewers |
| Water: | Municipal |
$
%
Years
This calculator is for demonstration purposes only. Always consult a professional
financial advisor before making personal financial decisions.
| Although the information displayed is believed to be accurate, no warranties or representations are made of any kind. |
| RE/MAX ESCARPMENT REALTY INC. |
|
|

Sean Kim
Broker
Dir:
416-998-1113
Bus:
905-270-2000
Fax:
905-270-0047
| Virtual Tour | Book Showing | Email a Friend |
Jump To:
At a Glance:
| Type: | Freehold - Detached |
| Area: | Peel |
| Municipality: | Mississauga |
| Neighbourhood: | Mineola |
| Style: | 2-Storey |
| Lot Size: | 100.15 x 179.68(Feet) |
| Tax: | $33,733 |
| Beds: | 4+1 |
| Baths: | 7 |
| Fireplace: | Y |
| Pool: | Inground |
Locatin Map:
Payment Calculator:

