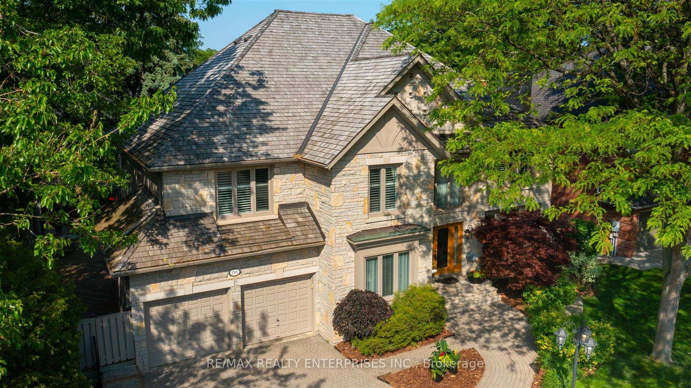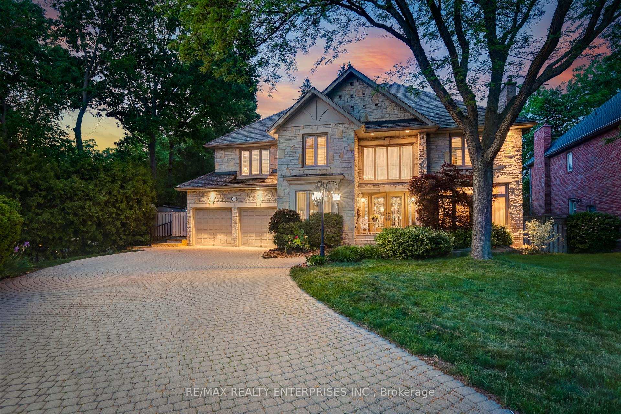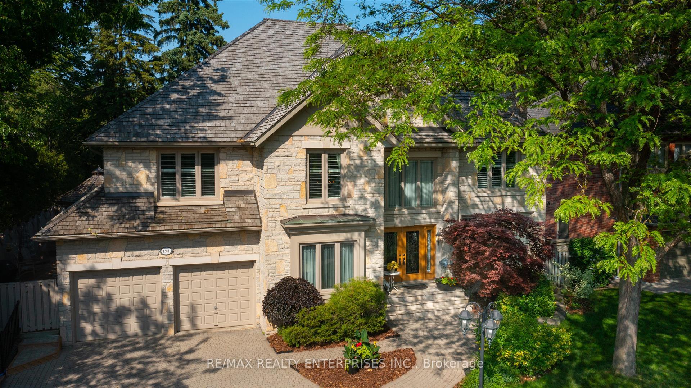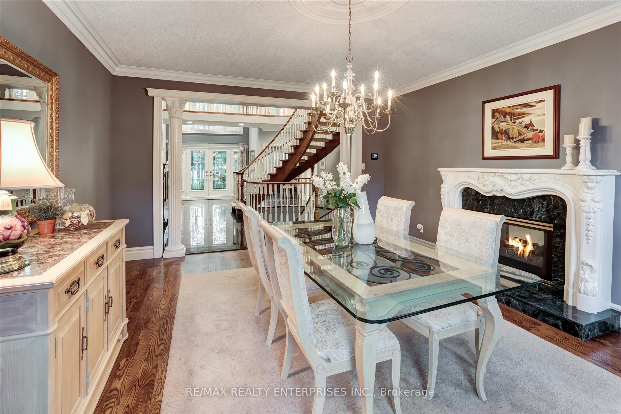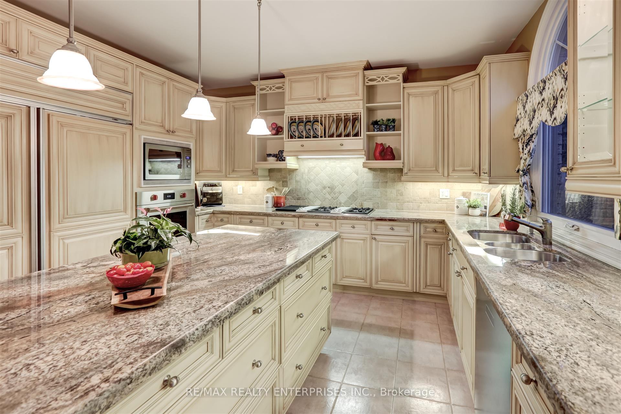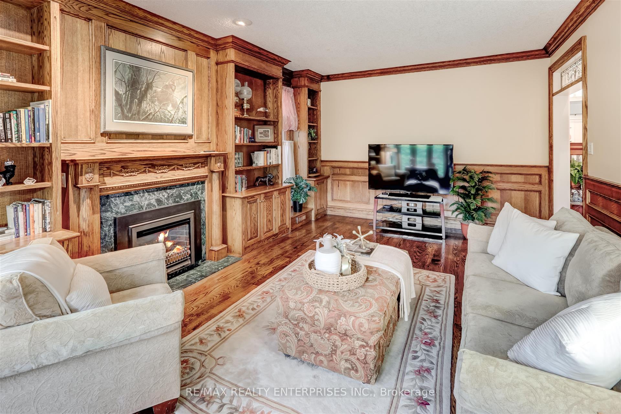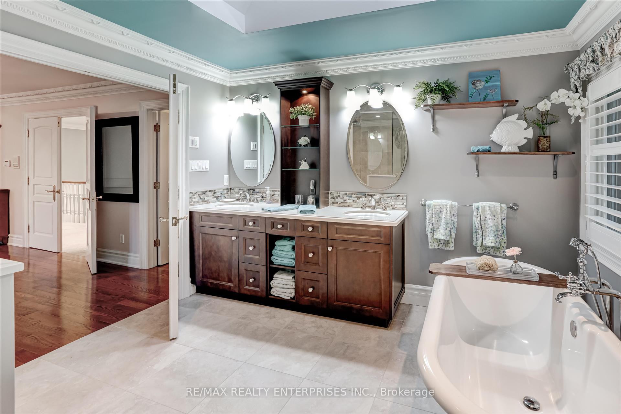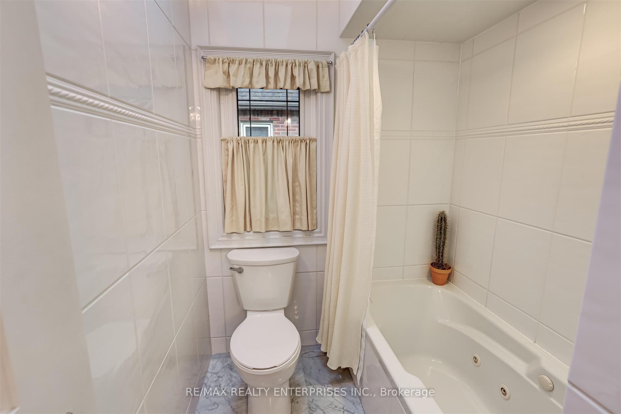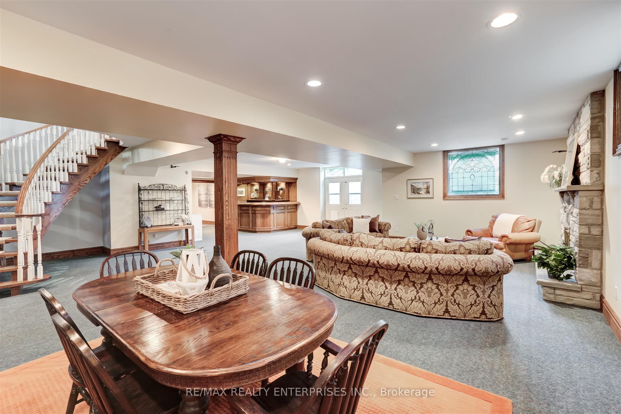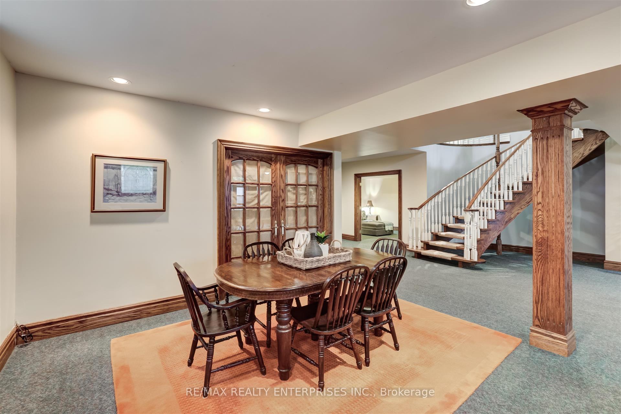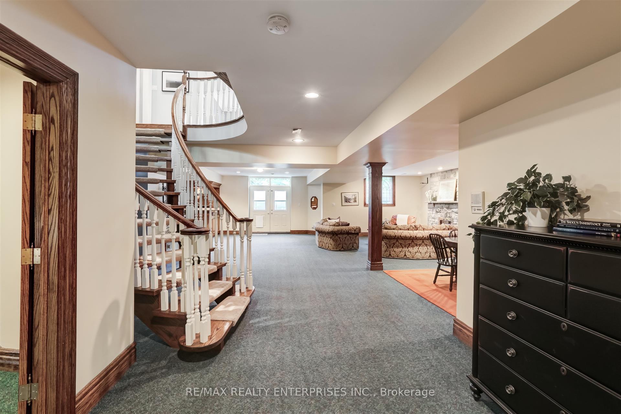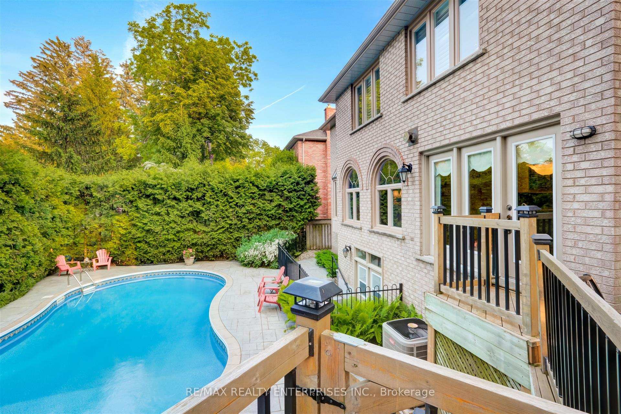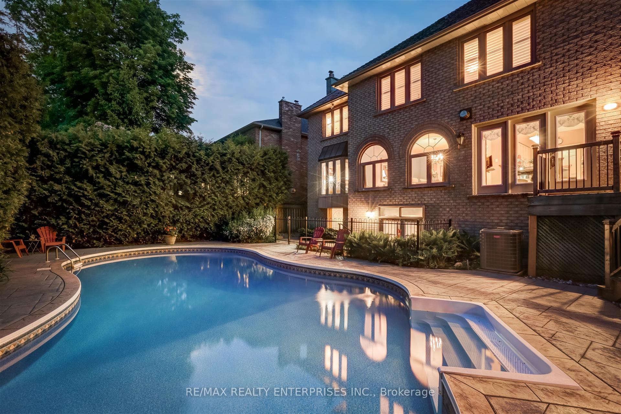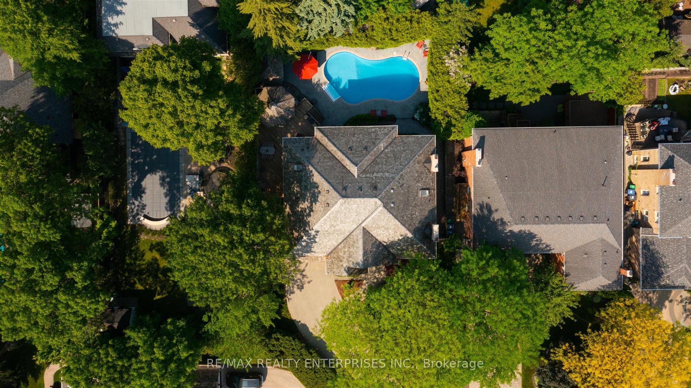$3,475,000
Available - For Sale
Listing ID: W10411895
1301 Lindburgh Crt , Mississauga, L5H 4J2, Ontario
| Welcome to Luxury Living In The Prestigious Lorne Park Neighbourhood. Nestled on a tranquil Cul de Sac, This Magnificent Residence ftg Over 7800SF of In/Outdoor Living Space, Offers Inspiring Spaces for the Entire Family. The Interior boasts Gracious Principal Rooms incl Main Floor Library, Living Room & Formal Dining Room each of these Spaces are Enhanced by Soaring Ceiling Emphasizing this Home's Charm & Character. Chef's kitchen w/ double Bianco Antico Granite opens into a massive wooden deck overlooking the Backyard Salt Water Pool. The outdoor area is a Haven for relaxation 2nd flr 5 Well Appointed Bedrooms with Ensuites ensure Private Retreat for All. Lower level is an Enormous Leisure Space for Rec Room/Study/In-Law Suite w/ Sauna & Wet Bar. Walk Out to the Professionally Landscaped Backyard with its Towering Cedar Hedges for all your Entertainment. A Truly Private Oasis in the Heart of the City, Secluded yet Accessible**Must See**Impeccably maintained home, Awaits your unique touch** |
| Extras: Walk To Top Ranked Public/Private Schools, Parks, Trails. Stroll in Port Credit, Clarkson Village, Access 3 Golf Clubs, Short distance to QEW or Commute to DT Toronto in half an hour. An UnbeatableCombination of Exclusivity & Prime Location |
| Price | $3,475,000 |
| Taxes: | $15009.90 |
| Address: | 1301 Lindburgh Crt , Mississauga, L5H 4J2, Ontario |
| Lot Size: | 56.70 x 121.06 (Feet) |
| Acreage: | < .50 |
| Directions/Cross Streets: | INDIAN ROAD/LORNE PARK RD |
| Rooms: | 13 |
| Rooms +: | 3 |
| Bedrooms: | 5 |
| Bedrooms +: | 2 |
| Kitchens: | 1 |
| Family Room: | Y |
| Basement: | Fin W/O, Sep Entrance |
| Approximatly Age: | 16-30 |
| Property Type: | Detached |
| Style: | 2-Storey |
| Exterior: | Brick |
| Garage Type: | Built-In |
| (Parking/)Drive: | Private |
| Drive Parking Spaces: | 6 |
| Pool: | Inground |
| Other Structures: | Garden Shed |
| Approximatly Age: | 16-30 |
| Approximatly Square Footage: | 3500-5000 |
| Property Features: | Cul De Sac, Fenced Yard, Library, Park, School |
| Fireplace/Stove: | Y |
| Heat Source: | Gas |
| Heat Type: | Forced Air |
| Central Air Conditioning: | Central Air |
| Laundry Level: | Main |
| Elevator Lift: | N |
| Sewers: | Sewers |
| Water: | Municipal |
| Utilities-Cable: | Y |
| Utilities-Hydro: | Y |
| Utilities-Gas: | Y |
| Utilities-Telephone: | Y |
$
%
Years
This calculator is for demonstration purposes only. Always consult a professional
financial advisor before making personal financial decisions.
| Although the information displayed is believed to be accurate, no warranties or representations are made of any kind. |
| RE/MAX REALTY ENTERPRISES INC. |
|
|

Sean Kim
Broker
Dir:
416-998-1113
Bus:
905-270-2000
Fax:
905-270-0047
| Virtual Tour | Book Showing | Email a Friend |
Jump To:
At a Glance:
| Type: | Freehold - Detached |
| Area: | Peel |
| Municipality: | Mississauga |
| Neighbourhood: | Lorne Park |
| Style: | 2-Storey |
| Lot Size: | 56.70 x 121.06(Feet) |
| Approximate Age: | 16-30 |
| Tax: | $15,009.9 |
| Beds: | 5+2 |
| Baths: | 6 |
| Fireplace: | Y |
| Pool: | Inground |
Locatin Map:
Payment Calculator:

