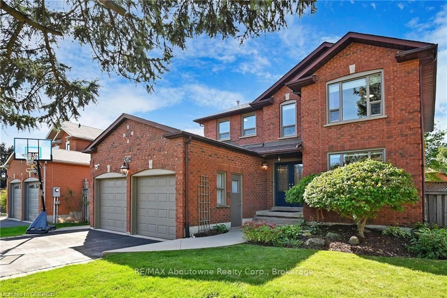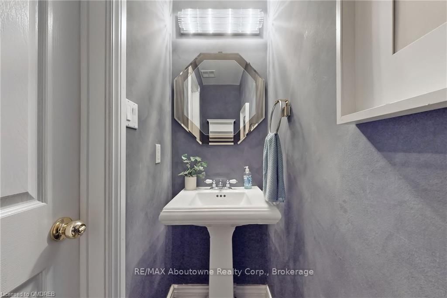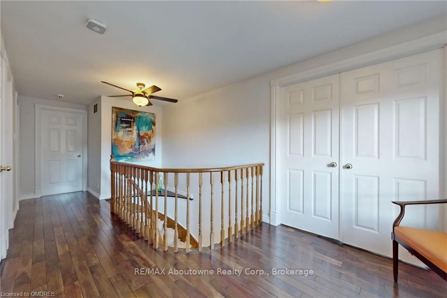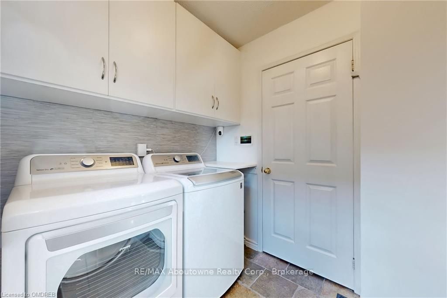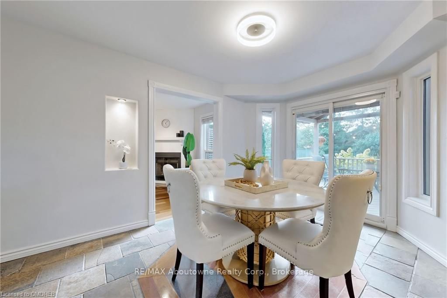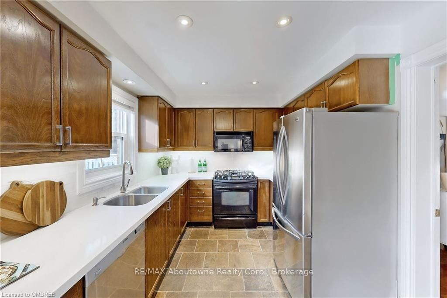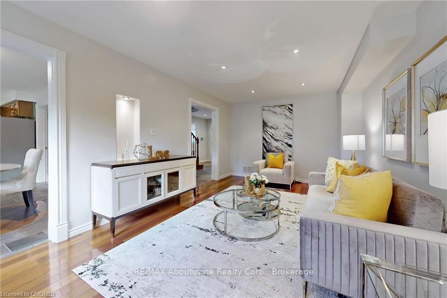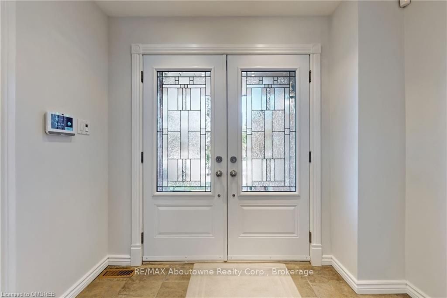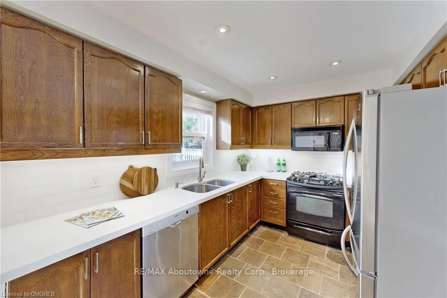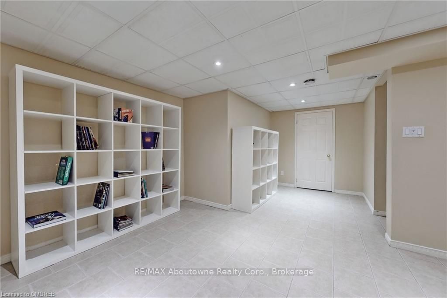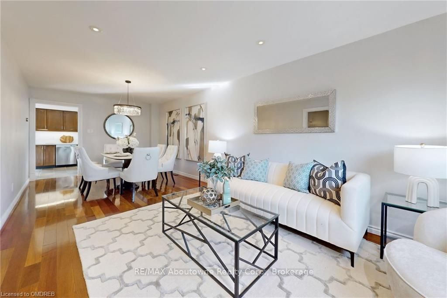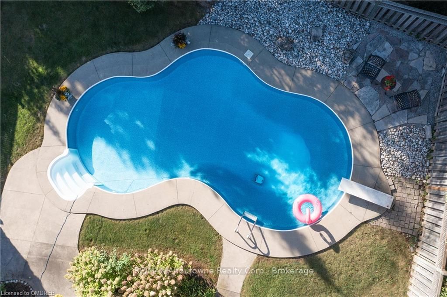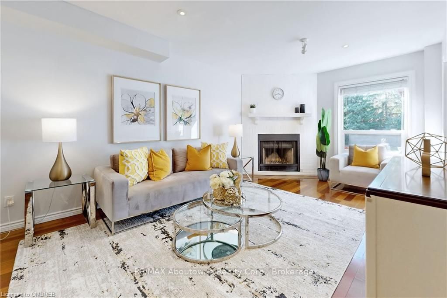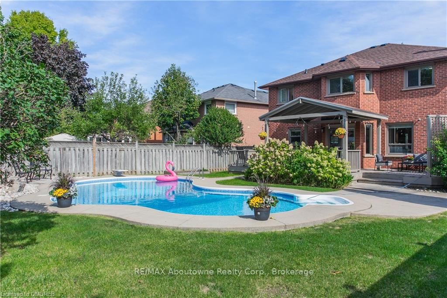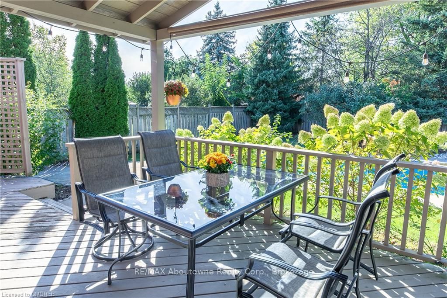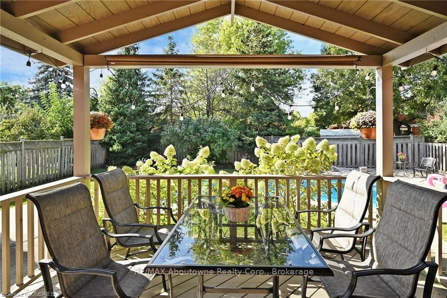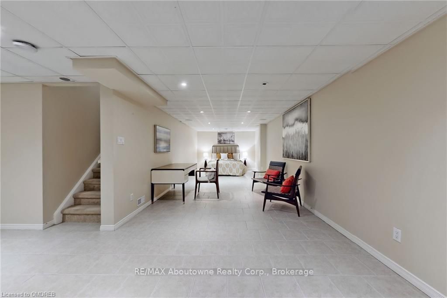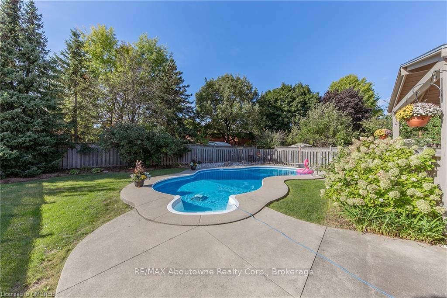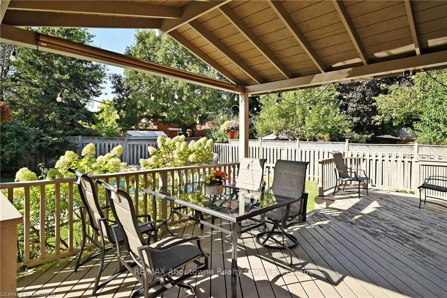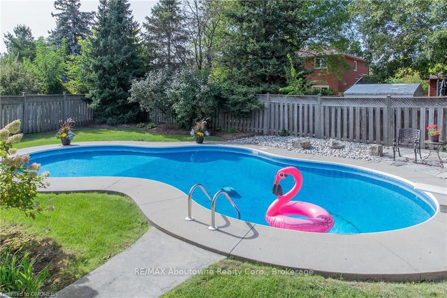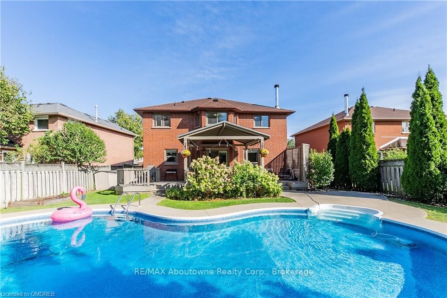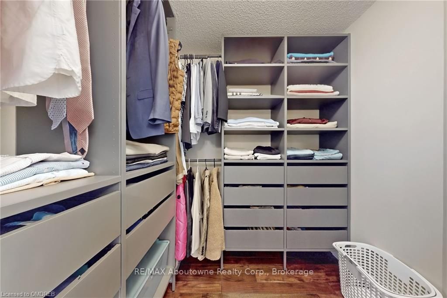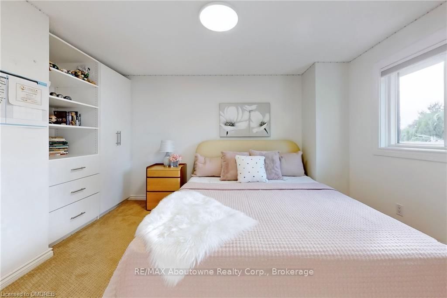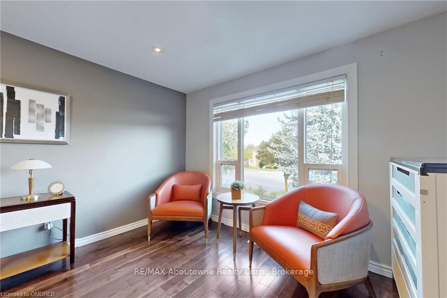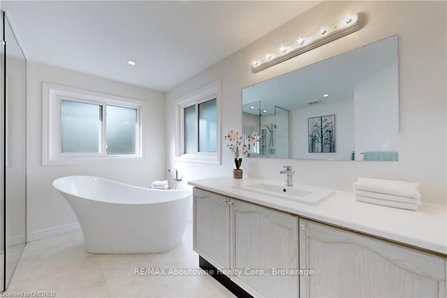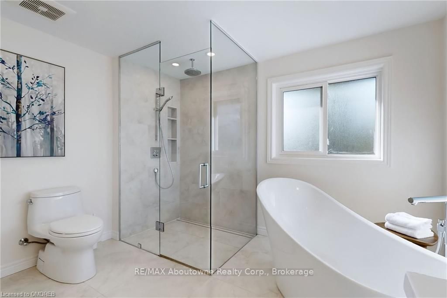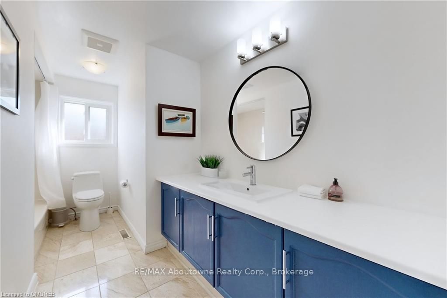$1,880,000
Available - For Sale
Listing ID: W10404237
1534 HERITAGE Way , Oakville, L6M 2Z7, Ontario
| Charming Family Home, 1534 Heritage Way, Oakville Glen Abbey This beautifully designed family home is located in the prestigious Glen Abbey neighborhood 1534 Heritage Way. Combining elegance and functionality, it's perfect for both everyday living and entertaining. Key Features: 150' Deep Lot: A rare find, the spacious backyard includes a heated saltwater pool, a large grassy area for children or pets, and a partially covered deck and porch, providing plenty of space for relaxation and play. Modern Kitchen: Featuring quartz countertops and a subway tile backsplash, this kitchen connects seamlessly to a bright breakfast area and opens to the backyard deck, perfect for family meals. Luxurious Primary Suite: The expansive primary bedroom boasts dark-stained hardwood flooring, double doors, a walk-in closet, and a spa-like ensuite with a freestanding tub and frameless glass shower. Spacious Living Areas: The main floor includes a large living room that flows into a formal dining room, both featuring rich cherry hardwood floors. A cozy family room with a wood-burning fireplace completes the space, ideal for gatherings. Additional Bedrooms: Three well-sized bedrooms and an updated four-piece bathroom on the second floor offer ample space for family and guests. Professional Landscaping: Enjoy the beautifully landscaped front and backyards, offering privacy and tranquility in your own outdoor oasis. Prime Location: Situated in the heart of Glen Abbey, this home is within walking distance to top-rated schools, parks, and community amenities, making it perfect for families. Don't miss the opportunity to make this charming family home yours! |
| Price | $1,880,000 |
| Taxes: | $6400.00 |
| Assessment: | $842000 |
| Assessment Year: | 2024 |
| Address: | 1534 HERITAGE Way , Oakville, L6M 2Z7, Ontario |
| Lot Size: | 47.53 x 148.82 (Feet) |
| Acreage: | < .50 |
| Directions/Cross Streets: | Upper Middle Road / Reeves Gate / Heritage Way |
| Rooms: | 12 |
| Rooms +: | 3 |
| Bedrooms: | 4 |
| Bedrooms +: | 0 |
| Kitchens: | 1 |
| Kitchens +: | 0 |
| Basement: | Full, Part Fin |
| Approximatly Age: | 31-50 |
| Property Type: | Detached |
| Style: | 2-Storey |
| Exterior: | Brick |
| Garage Type: | Attached |
| (Parking/)Drive: | Other |
| Drive Parking Spaces: | 2 |
| Pool: | Inground |
| Approximatly Age: | 31-50 |
| Property Features: | Fenced Yard, Hospital |
| Fireplace/Stove: | Y |
| Heat Source: | Gas |
| Heat Type: | Forced Air |
| Central Air Conditioning: | Central Air |
| Elevator Lift: | N |
| Sewers: | Sewers |
| Water: | Municipal |
$
%
Years
This calculator is for demonstration purposes only. Always consult a professional
financial advisor before making personal financial decisions.
| Although the information displayed is believed to be accurate, no warranties or representations are made of any kind. |
| RE/MAX Aboutowne Realty Corp., Brokerage |
|
|

Sean Kim
Broker
Dir:
416-998-1113
Bus:
905-270-2000
Fax:
905-270-0047
| Virtual Tour | Book Showing | Email a Friend |
Jump To:
At a Glance:
| Type: | Freehold - Detached |
| Area: | Halton |
| Municipality: | Oakville |
| Neighbourhood: | 1007 - GA Glen Abbey |
| Style: | 2-Storey |
| Lot Size: | 47.53 x 148.82(Feet) |
| Approximate Age: | 31-50 |
| Tax: | $6,400 |
| Beds: | 4 |
| Baths: | 3 |
| Fireplace: | Y |
| Pool: | Inground |
Locatin Map:
Payment Calculator:

