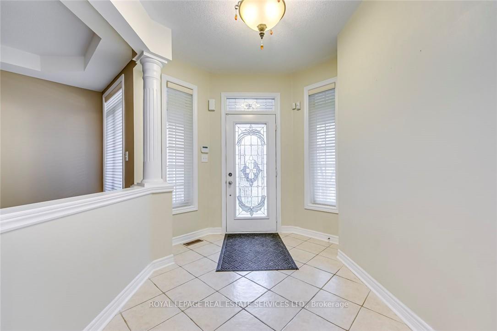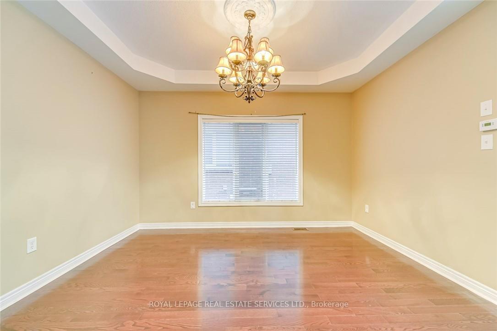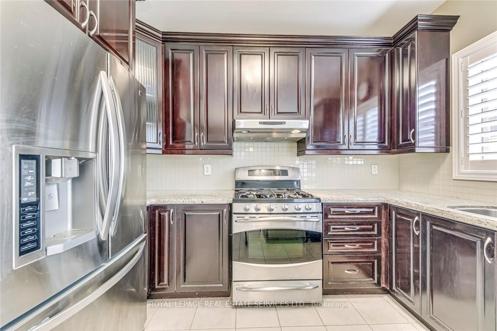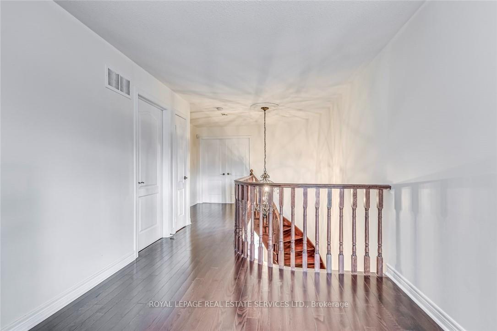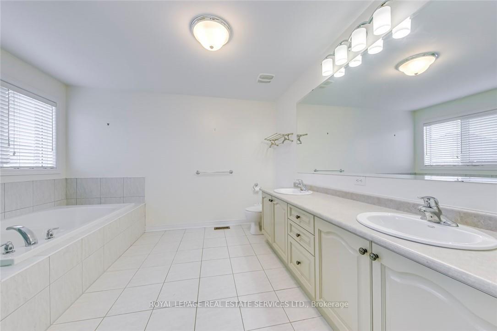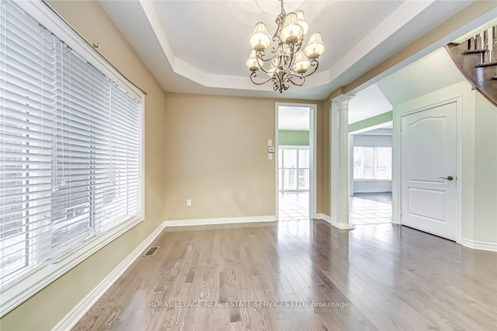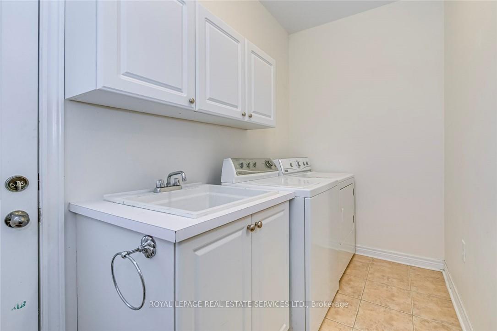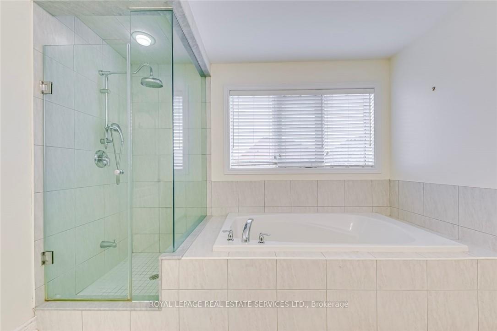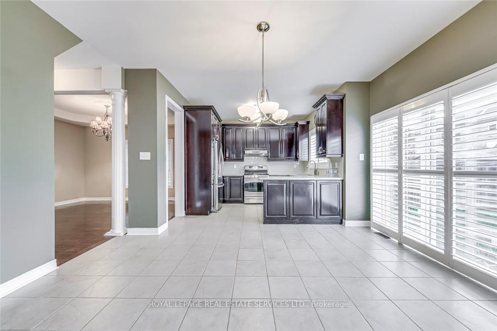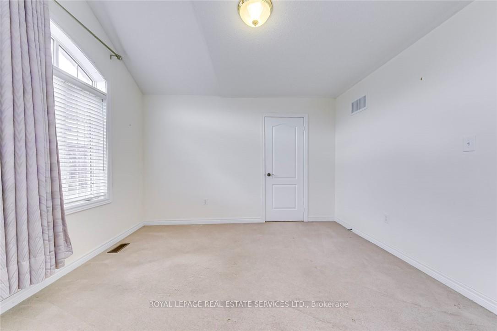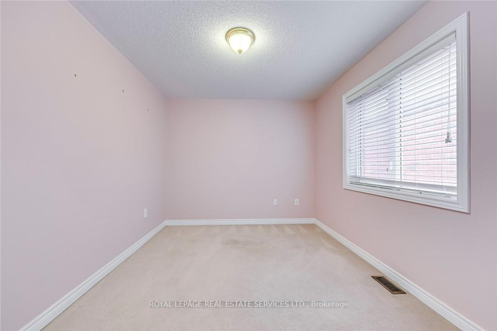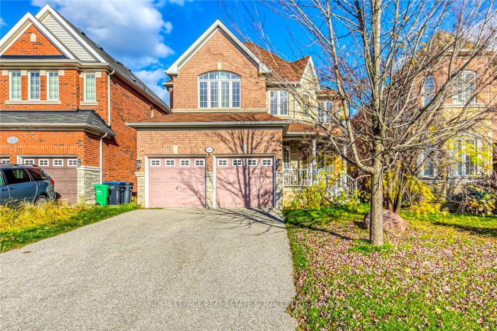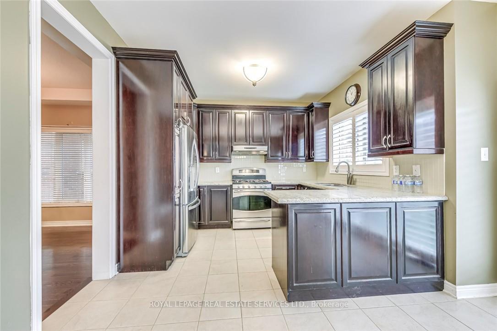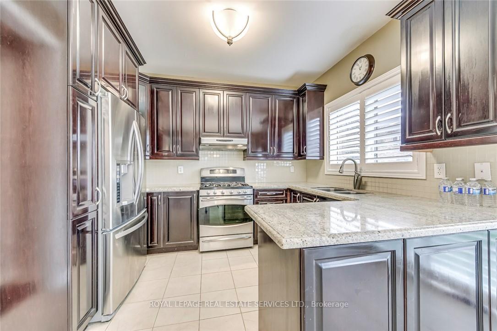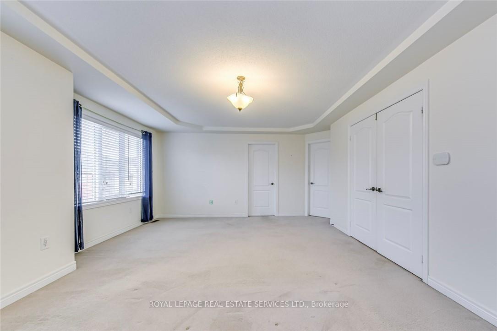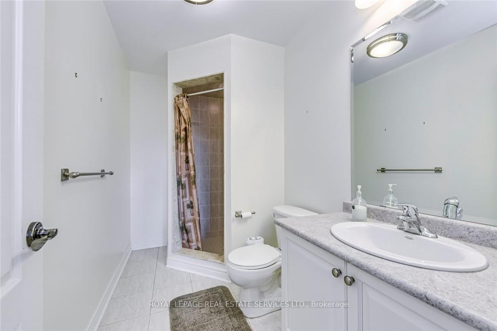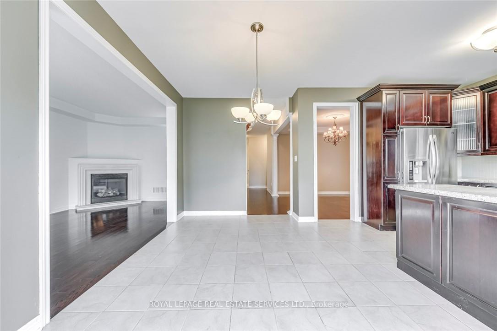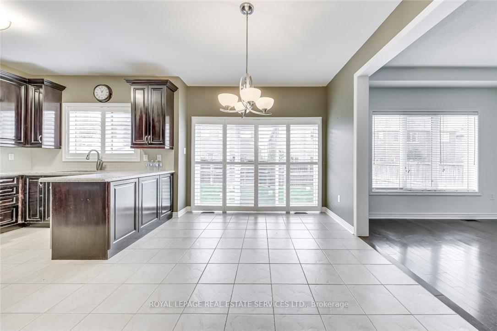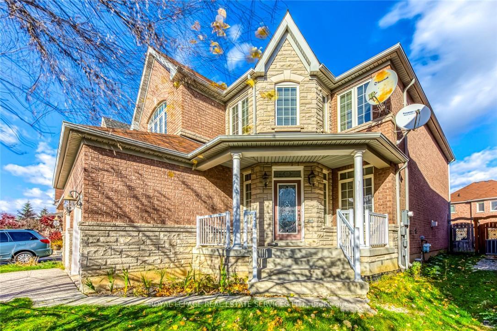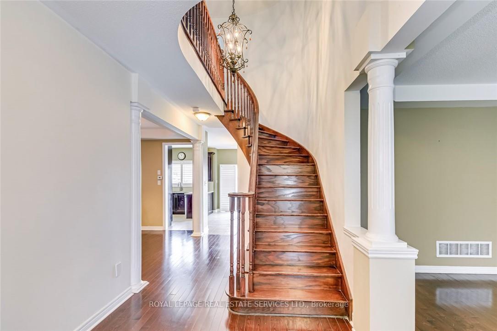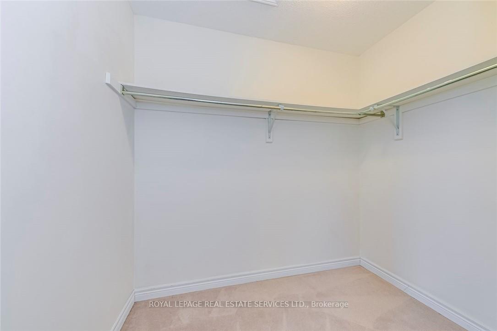$4,000
Available - For Rent
Listing ID: W10416194
5474 Valhalla Cres , Mississauga, L5M 0K7, Ontario
| Located in the desirable Churchill Meadows neighborhood, this beautiful executive home combines elegance with modern comfort. Step through a welcoming porch and leaded glass door into an upgraded main floor featuring a stylish powder room, formal living, and dining spaces with refined finishes. The gourmet kitchen is equipped with raised panel maple cabinetry, a pantry, crown molding, a glass backsplash, granite countertops, and stainless steel appliances. A spacious breakfast area with a walkout flows into the inviting family room, complete with a gas fireplace and limestone mantel. Hardwood floors, California and Hunter Douglas shutters, upgraded light fixtures, and a separate entrance to the basement enhance the homes functionality and charm. An open-to-above oak staircase leads to a second-floor loft, while the luxurious primary suite features a spa-like ensuite with a frameless shower. With a fourth bedroom offering its own ensuite, central AC, central vacuum, and a generous 40 x 110 ft lot, this home offers an exceptional lifestyle in a premier neighborhood. |
| Price | $4,000 |
| Address: | 5474 Valhalla Cres , Mississauga, L5M 0K7, Ontario |
| Lot Size: | 40.03 x 109.91 (Feet) |
| Acreage: | < .50 |
| Directions/Cross Streets: | Winston Churchill to TACC drive to Valhalla |
| Rooms: | 8 |
| Bedrooms: | 4 |
| Bedrooms +: | |
| Kitchens: | 1 |
| Family Room: | Y |
| Basement: | Unfinished |
| Furnished: | N |
| Approximatly Age: | 16-30 |
| Property Type: | Detached |
| Style: | 2-Storey |
| Exterior: | Brick Front |
| Garage Type: | Attached |
| (Parking/)Drive: | Pvt Double |
| Drive Parking Spaces: | 4 |
| Pool: | None |
| Private Entrance: | Y |
| Laundry Access: | Ensuite |
| Approximatly Age: | 16-30 |
| Approximatly Square Footage: | 2500-3000 |
| Parking Included: | Y |
| Fireplace/Stove: | Y |
| Heat Source: | Gas |
| Heat Type: | Forced Air |
| Central Air Conditioning: | Central Air |
| Sewers: | Sewers |
| Water: | Municipal |
| Although the information displayed is believed to be accurate, no warranties or representations are made of any kind. |
| ROYAL LEPAGE REAL ESTATE SERVICES LTD. |
|
|

Sean Kim
Broker
Dir:
416-998-1113
Bus:
905-270-2000
Fax:
905-270-0047
| Virtual Tour | Book Showing | Email a Friend |
Jump To:
At a Glance:
| Type: | Freehold - Detached |
| Area: | Peel |
| Municipality: | Mississauga |
| Neighbourhood: | Churchill Meadows |
| Style: | 2-Storey |
| Lot Size: | 40.03 x 109.91(Feet) |
| Approximate Age: | 16-30 |
| Beds: | 4 |
| Baths: | 4 |
| Fireplace: | Y |
| Pool: | None |
Locatin Map:

