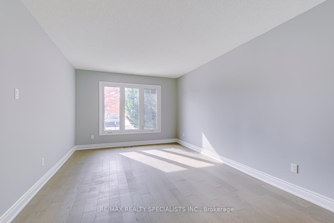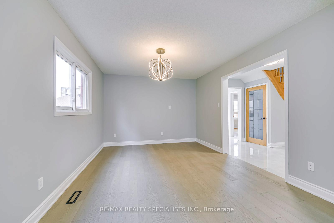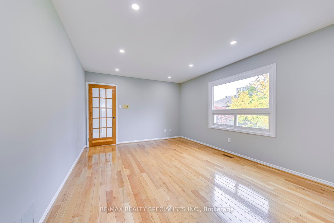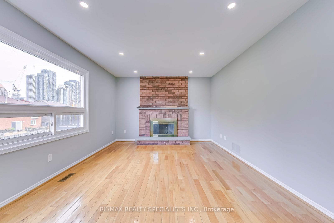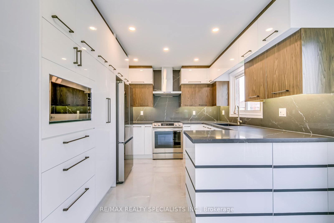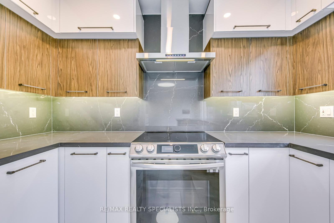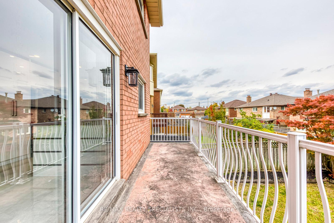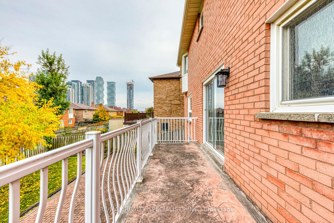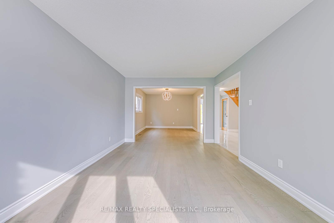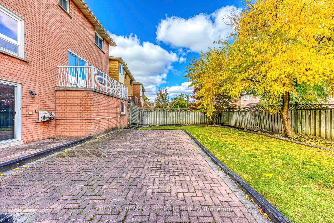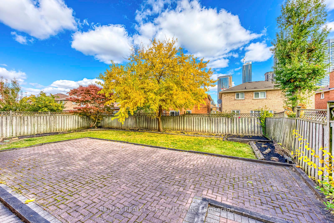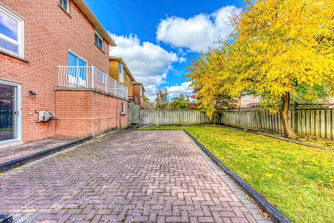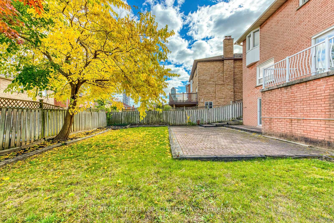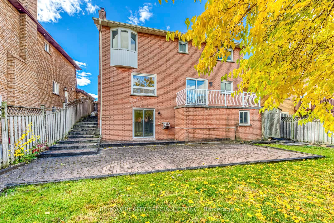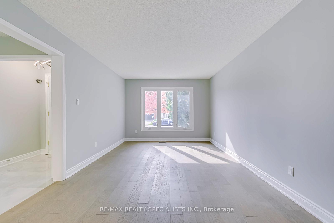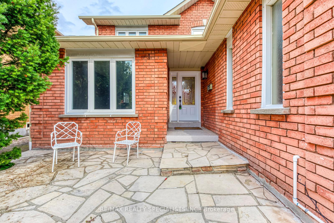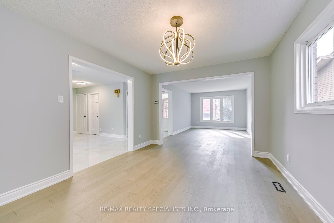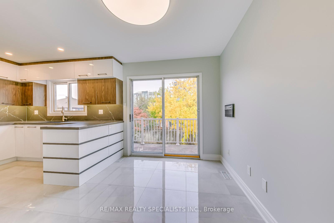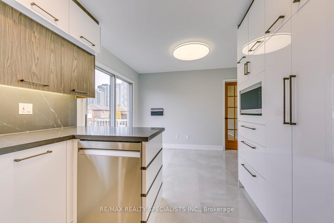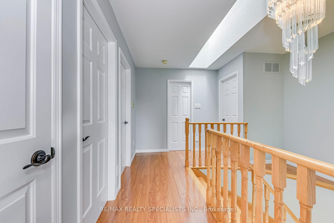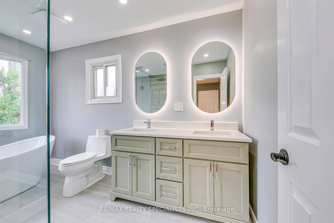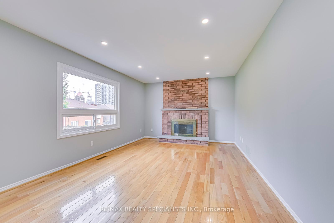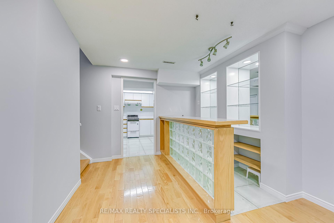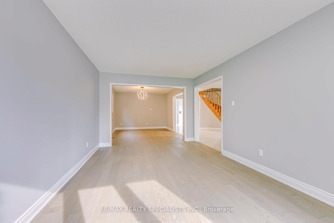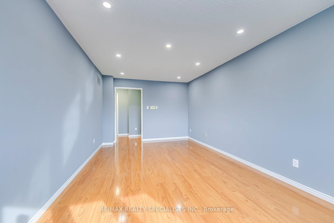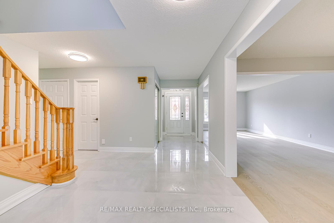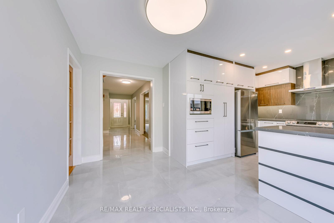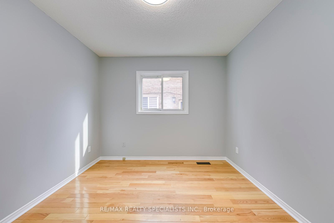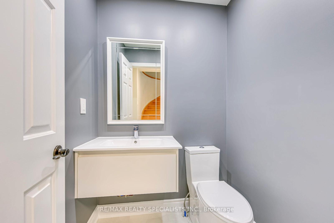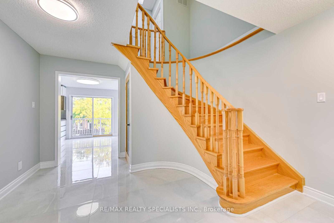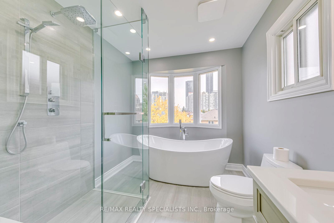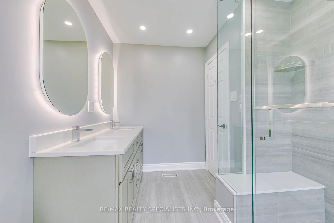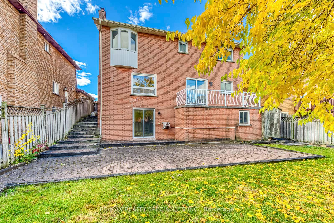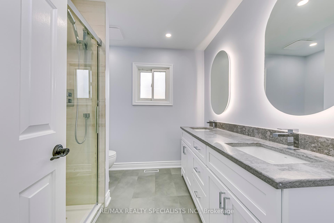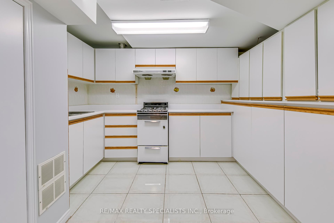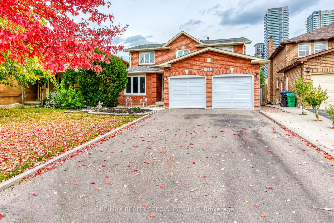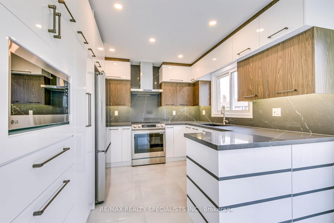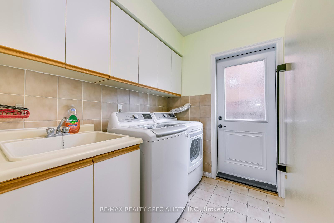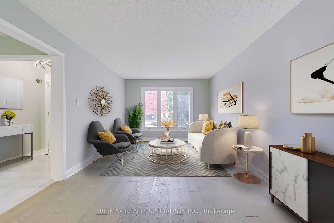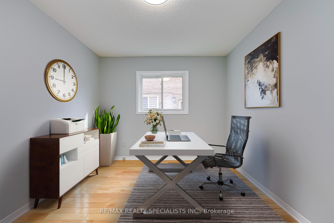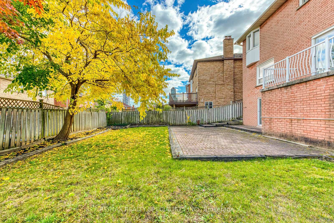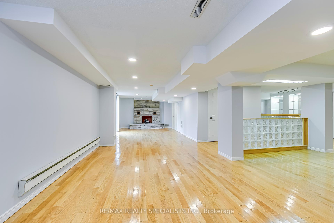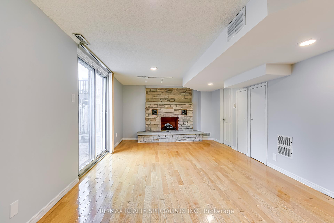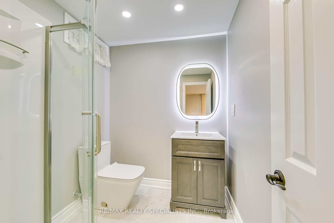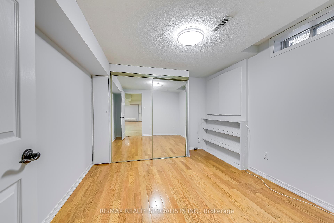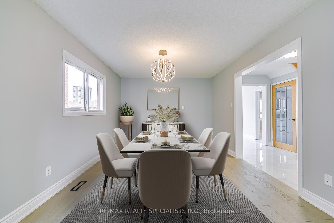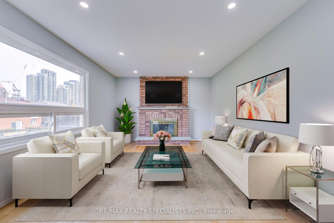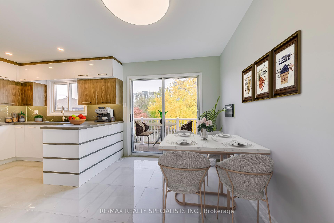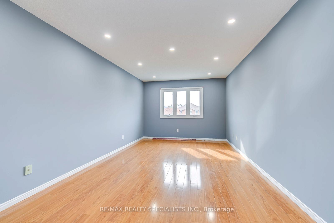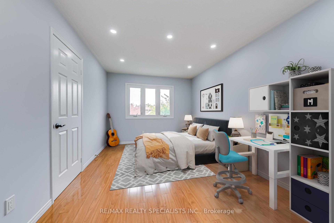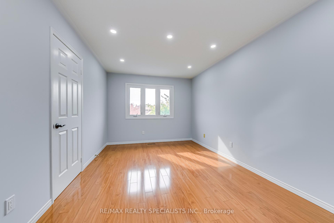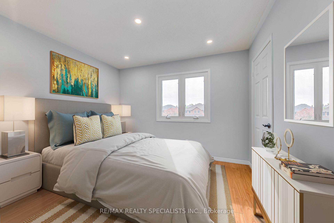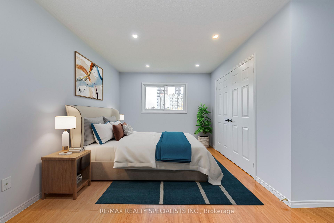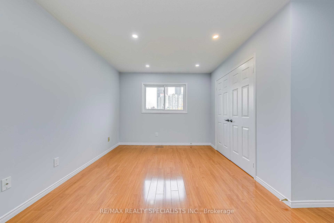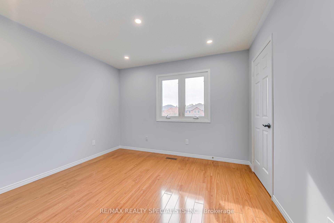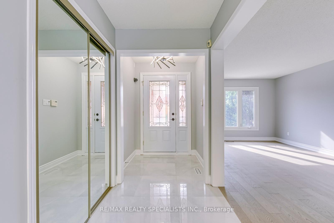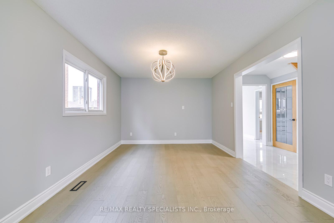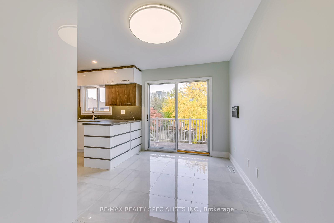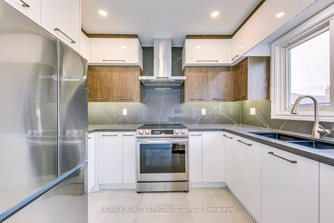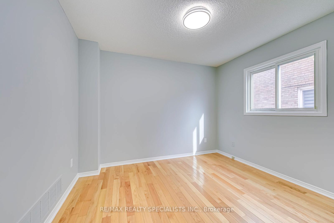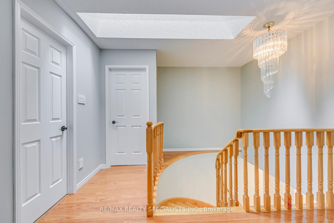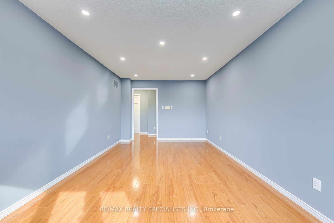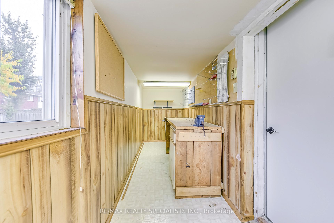$1,800,000
Available - For Sale
Listing ID: W9510975
4235 Hazineh Crt , Mississauga, L5B 3N6, Ontario
| Newly renovated 4+1 bedroom home in the sought-after Creditview neighborhood of Mississauga! This stunning property features a brand-new kitchen with modern finishes and stainless steel appliances, ideal for cooking and entertaining. New throughout the home, a separate entrance and a walk-out basement, the home offers fantastic light fixtures and potlights potential for an in-law suite or rental unit. The basement is equipped with a second kitchen, an additional bedroom, and workshop. Located close to schools, parks, shopping, and public transit, this home blends modern upgrades with convenience, making it an exceptional opportunity for both families and investors alike. |
| Extras: Cold Cellar, new Garage Doors, Stone Patio, In Direct Lighting in Kitchen and Fenced Yard |
| Price | $1,800,000 |
| Taxes: | $8292.65 |
| Address: | 4235 Hazineh Crt , Mississauga, L5B 3N6, Ontario |
| Lot Size: | 42.62 x 116.44 (Feet) |
| Directions/Cross Streets: | Rathburn and Mavis |
| Rooms: | 11 |
| Rooms +: | 4 |
| Bedrooms: | 4 |
| Bedrooms +: | 1 |
| Kitchens: | 1 |
| Kitchens +: | 1 |
| Family Room: | Y |
| Basement: | Fin W/O |
| Property Type: | Detached |
| Style: | 2-Storey |
| Exterior: | Brick |
| Garage Type: | Attached |
| (Parking/)Drive: | Pvt Double |
| Drive Parking Spaces: | 2 |
| Pool: | None |
| Other Structures: | Garden Shed |
| Approximatly Square Footage: | 2500-3000 |
| Property Features: | Fenced Yard, Park, Place Of Worship, Public Transit, School |
| Fireplace/Stove: | Y |
| Heat Source: | Gas |
| Heat Type: | Forced Air |
| Central Air Conditioning: | Central Air |
| Sewers: | Sewers |
| Water: | Municipal |
$
%
Years
This calculator is for demonstration purposes only. Always consult a professional
financial advisor before making personal financial decisions.
| Although the information displayed is believed to be accurate, no warranties or representations are made of any kind. |
| RE/MAX REALTY SPECIALISTS INC. |
|
|

Sean Kim
Broker
Dir:
416-998-1113
Bus:
905-270-2000
Fax:
905-270-0047
| Virtual Tour | Book Showing | Email a Friend |
Jump To:
At a Glance:
| Type: | Freehold - Detached |
| Area: | Peel |
| Municipality: | Mississauga |
| Neighbourhood: | Creditview |
| Style: | 2-Storey |
| Lot Size: | 42.62 x 116.44(Feet) |
| Tax: | $8,292.65 |
| Beds: | 4+1 |
| Baths: | 4 |
| Fireplace: | Y |
| Pool: | None |
Locatin Map:
Payment Calculator:

