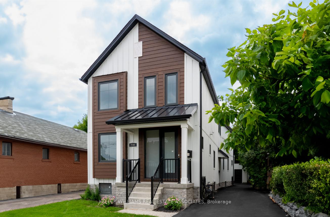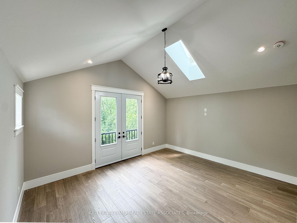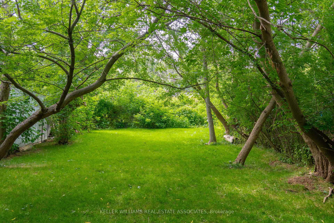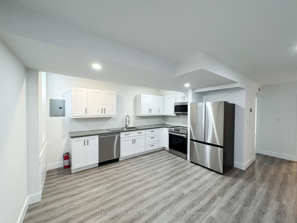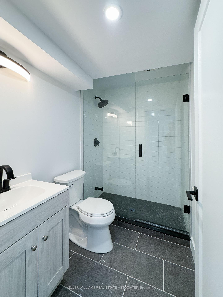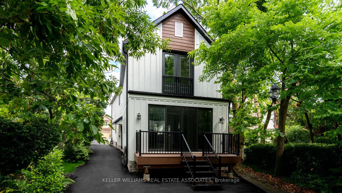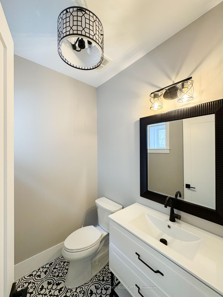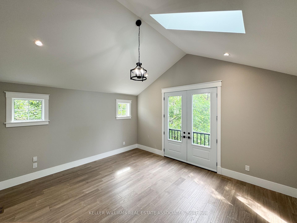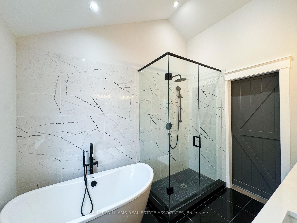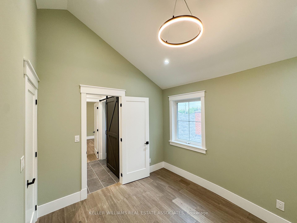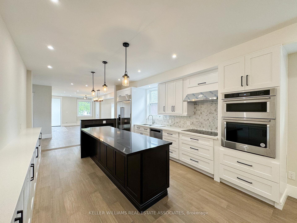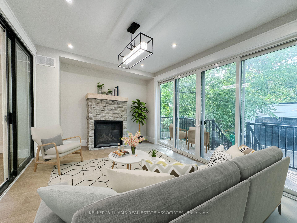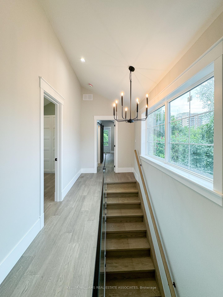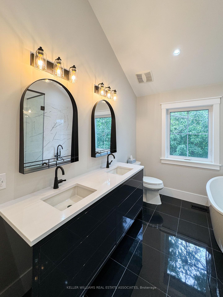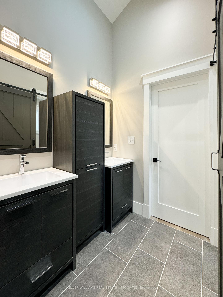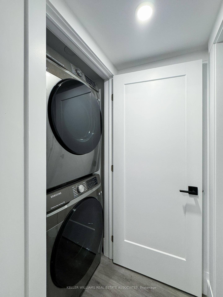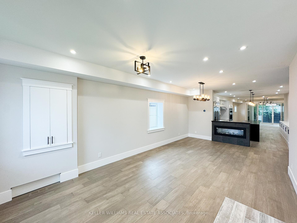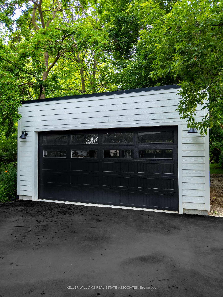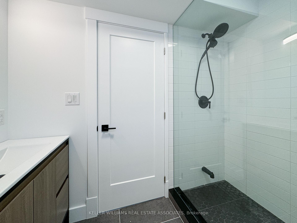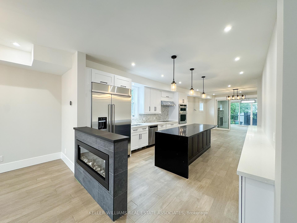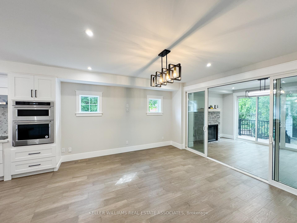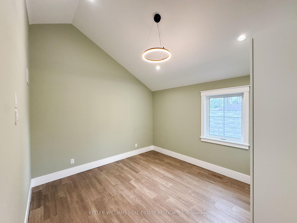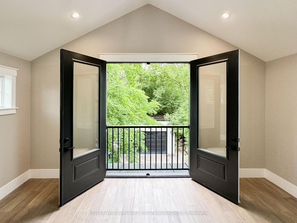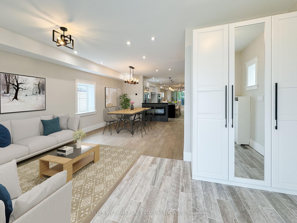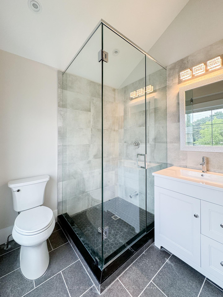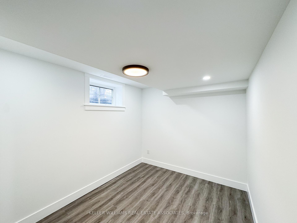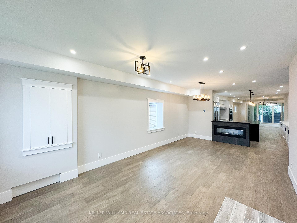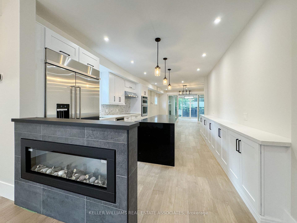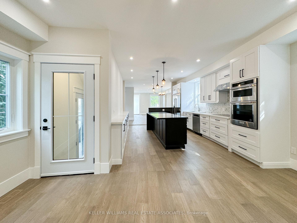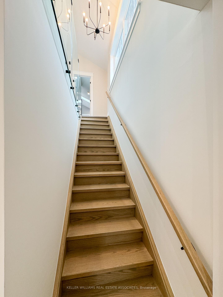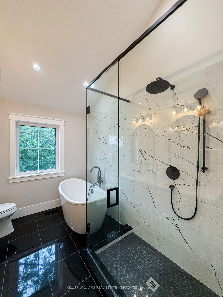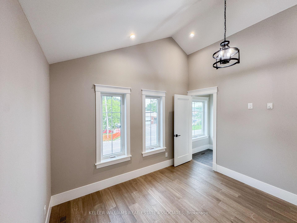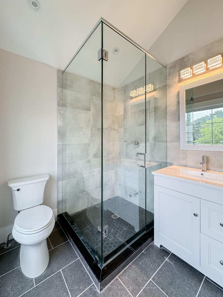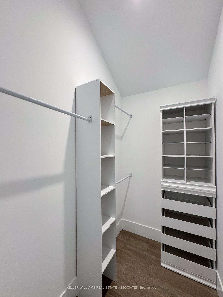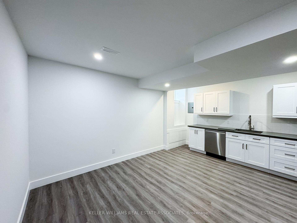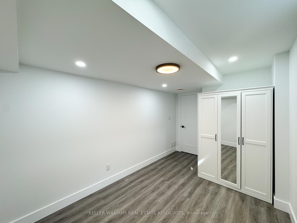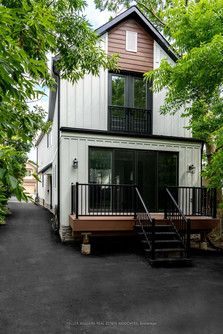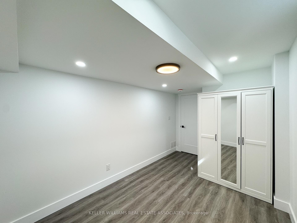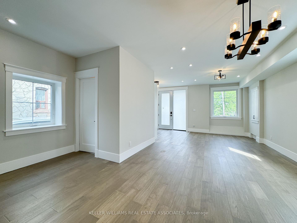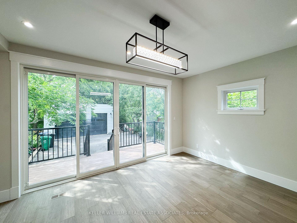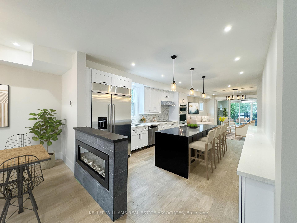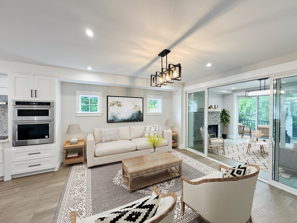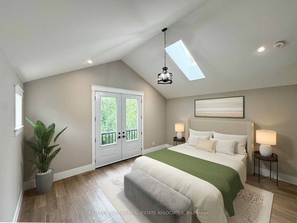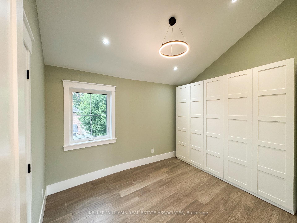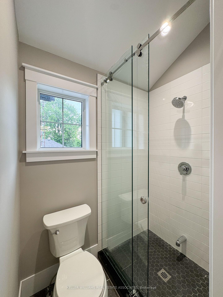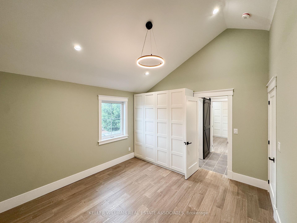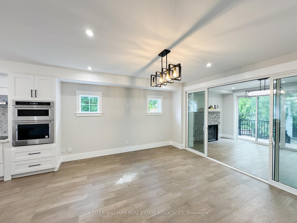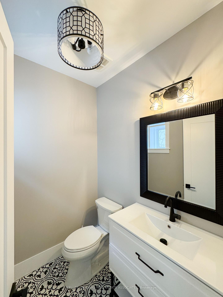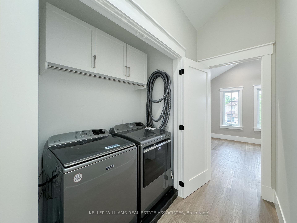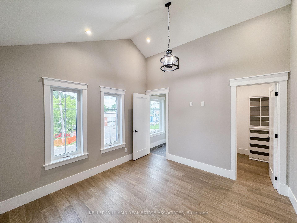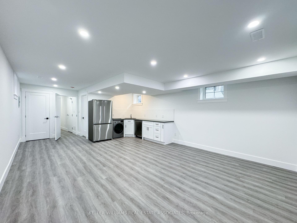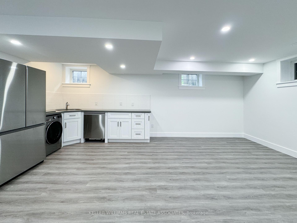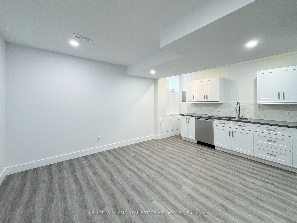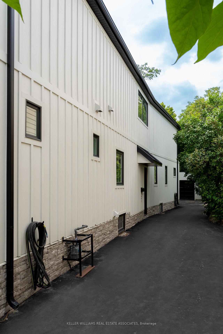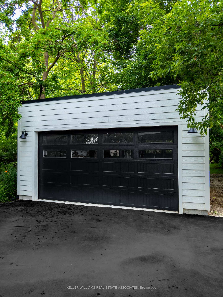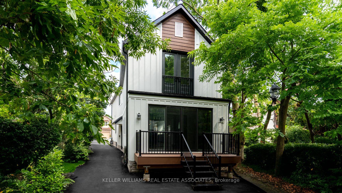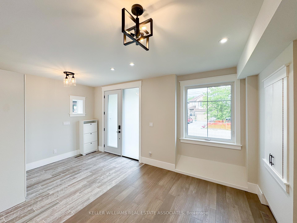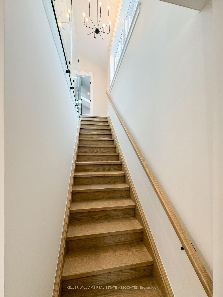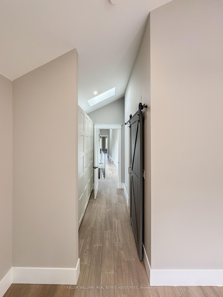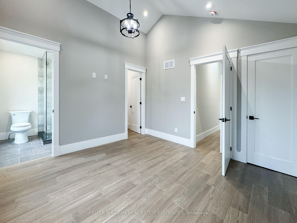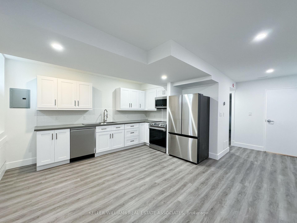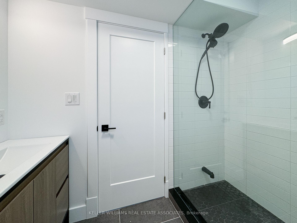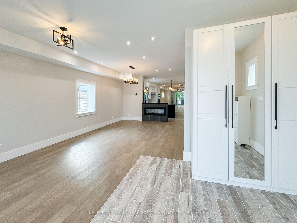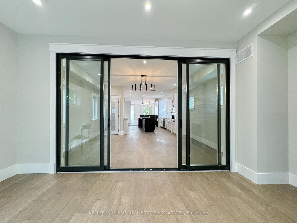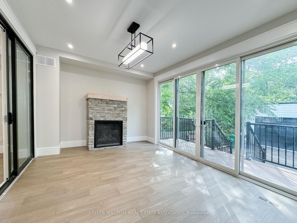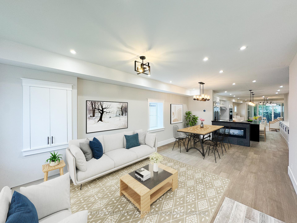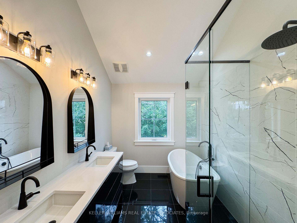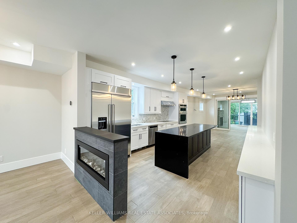$2,548,800
Available - For Sale
Listing ID: W9303848
719 Third St , Mississauga, L5E 1B8, Ontario
| She's gorgeous from top to bottom. Brand new custom-built in South Mississauga and with a total of 3,880 square feet of living space, a massive 230' deep lot is everything you've wanted and more! Locally designed by an Architect with the perfect mix of modern design & farmhouse charm. The open-concept main level has 9' ceilings, European oak-engineered hardwood floors, LED pot lights & glows from every corner with windows on all sides. The kitchen offers wood cabinets, two-tone quartz counters, and a sizeable 9'-centre island. Behind glass doors is a heated Muskoka room! Yes, Muskoka in your own home. Fitted with stone is a gas fireplace. The 2nd level boasts soaring cathedral ceilings & three skylights with 2 principal suites, & 2 additional bedrooms. The lower level is designed for multi-use. Whether you want an in-law/nanny suite or extra income by renting it out, there is plenty to offer. With a legal 1-bedroom apartment + a separate bachelor suite. Located within the enchanting Lakeview neighbourhood, a community undergoing significant redevelopment (a glow-up), and close to the ever-popular Port Credit with easy access to the QEW, 427 & downtown Toronto. |
| Extras: Main floor: (48 KitchenAid Fridge, 36 KitchenAid induction cooktop, Wall oven, Range hood, Dishwasher, Washer/Dryer), Lower: (2 Fridge, 2 Washer/dryer, 2 Dishwasher, Stove/oven combo, Microwave) & all light fixtures. |
| Price | $2,548,800 |
| Taxes: | $5831.36 |
| Address: | 719 Third St , Mississauga, L5E 1B8, Ontario |
| Lot Size: | 33.00 x 230.00 (Feet) |
| Directions/Cross Streets: | Cawthra Rd/Lakeshore Rd E |
| Rooms: | 9 |
| Rooms +: | 2 |
| Bedrooms: | 4 |
| Bedrooms +: | 1 |
| Kitchens: | 3 |
| Family Room: | Y |
| Basement: | Apartment, Finished |
| Property Type: | Detached |
| Style: | 2-Storey |
| Exterior: | Board/Batten, Stone |
| Garage Type: | Detached |
| (Parking/)Drive: | Private |
| Drive Parking Spaces: | 10 |
| Pool: | None |
| Approximatly Square Footage: | 2500-3000 |
| Property Features: | Golf, Library, Marina, Park, Place Of Worship, School |
| Fireplace/Stove: | Y |
| Heat Source: | Gas |
| Heat Type: | Forced Air |
| Central Air Conditioning: | Central Air |
| Laundry Level: | Upper |
| Sewers: | Sewers |
| Water: | Municipal |
$
%
Years
This calculator is for demonstration purposes only. Always consult a professional
financial advisor before making personal financial decisions.
| Although the information displayed is believed to be accurate, no warranties or representations are made of any kind. |
| KELLER WILLIAMS REAL ESTATE ASSOCIATES |
|
|

Sean Kim
Broker
Dir:
416-998-1113
Bus:
905-270-2000
Fax:
905-270-0047
| Book Showing | Email a Friend |
Jump To:
At a Glance:
| Type: | Freehold - Detached |
| Area: | Peel |
| Municipality: | Mississauga |
| Neighbourhood: | Lakeview |
| Style: | 2-Storey |
| Lot Size: | 33.00 x 230.00(Feet) |
| Tax: | $5,831.36 |
| Beds: | 4+1 |
| Baths: | 6 |
| Fireplace: | Y |
| Pool: | None |
Locatin Map:
Payment Calculator:

