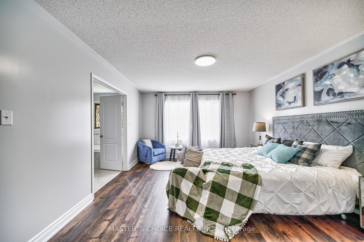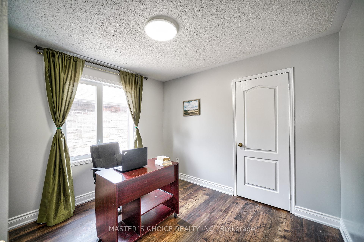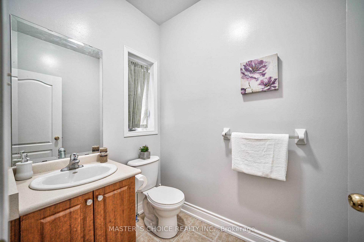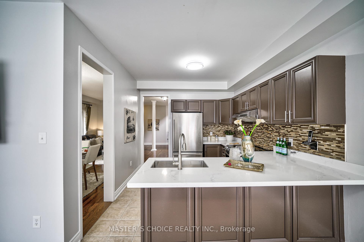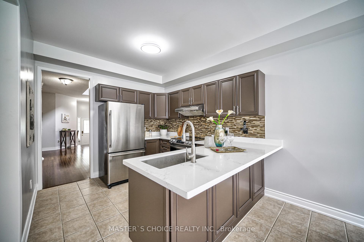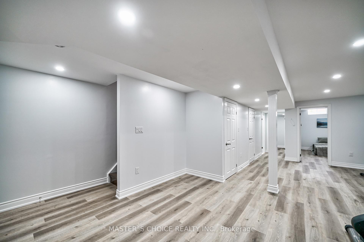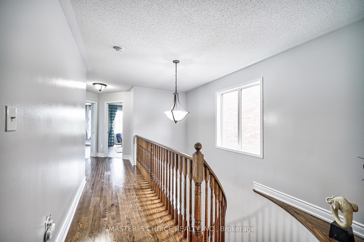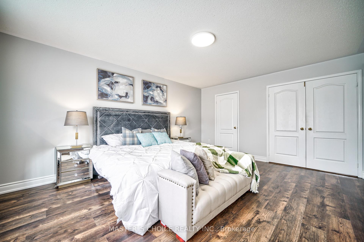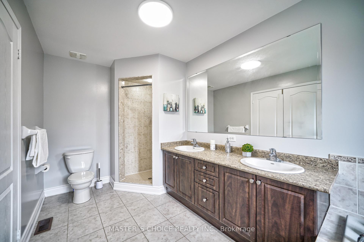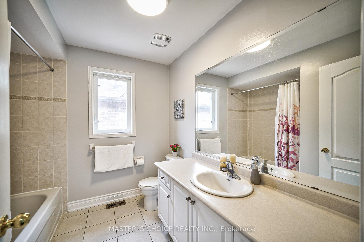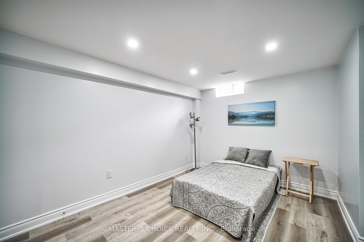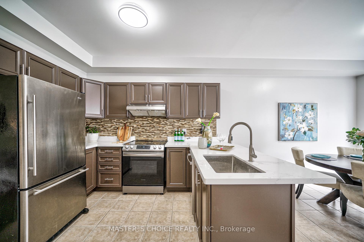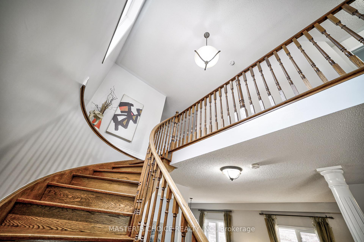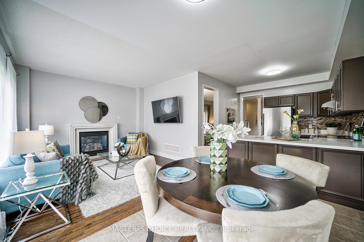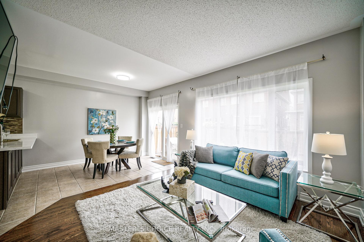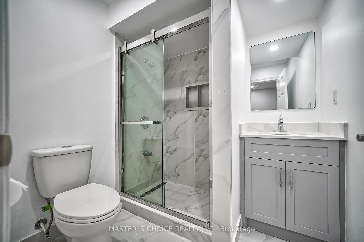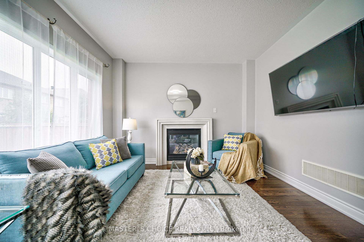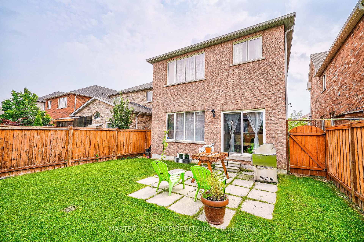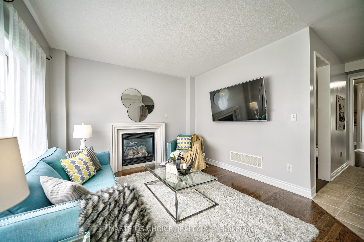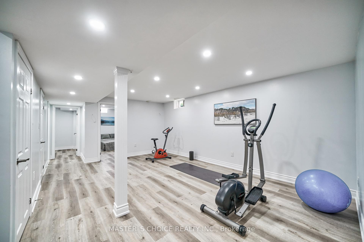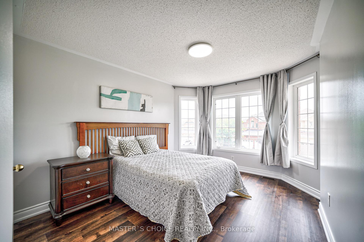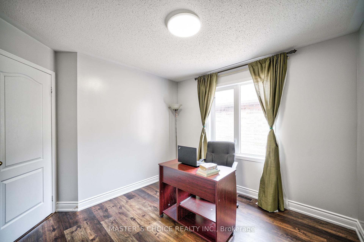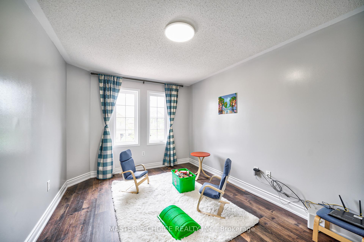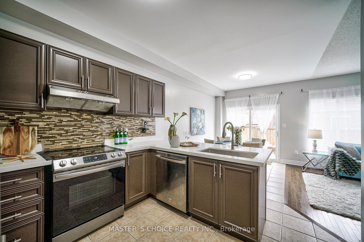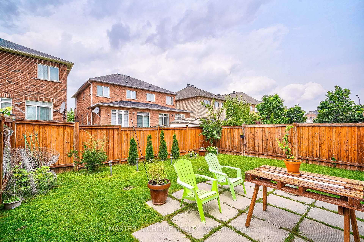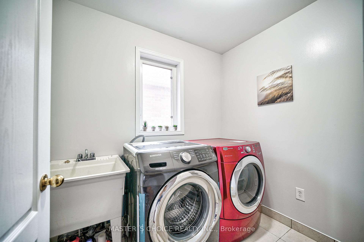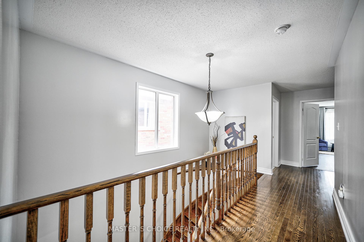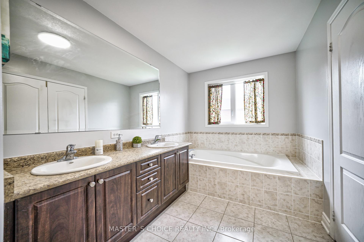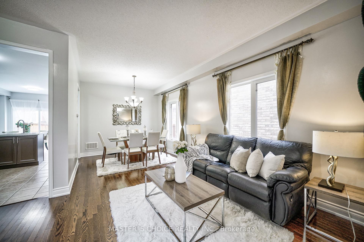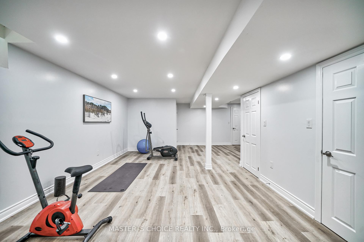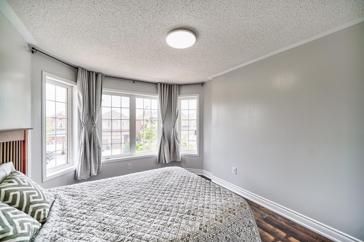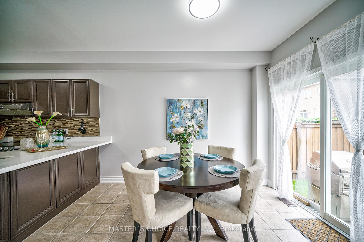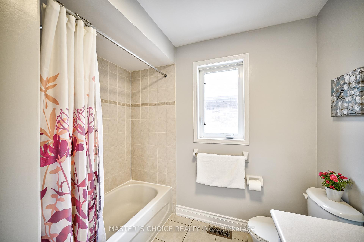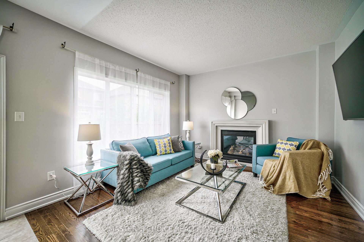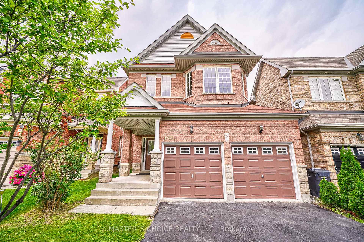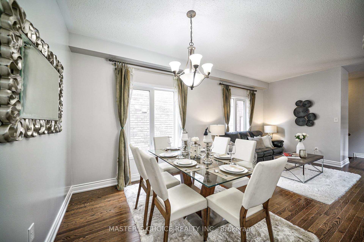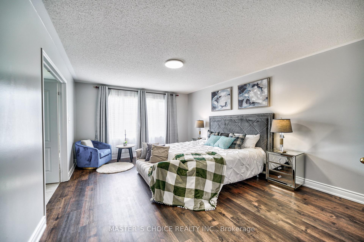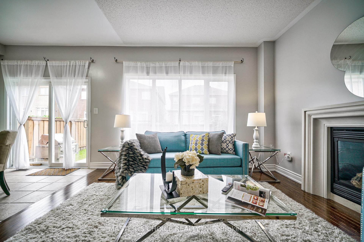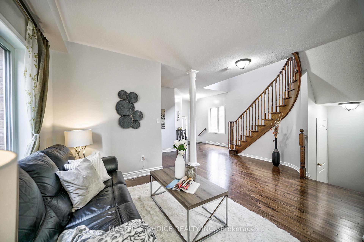$1,499,000
Available - For Sale
Listing ID: W10417715
3315 Ruth Fertel Dr , Mississauga, L5M 0H5, Ontario
| Prestigious Location -Gorgeous 4+2 Bedrooms ,Double Car Detached In The Heart Of Churchill Meadows! This Beautifully Family Home Lies An Open Concept Floor Plan Sprawling Approx. Over 3,300 SF Living Space Total. 9ft Ceilings, Bright & Spacious Open Concept Family Room with Fireplace, Second Floor Laundry Room. Newly Renovated Modern Floor and Baseboard, Primary Bedroom With Large Window and 4pc Ensuite with Double Sinks, Soaker Tub & Freestanding Shower, Fresh Paint in the Entire House, Upgraded Quartz Counter Tops and New Single Kitchen Sink, Beautifully Well Maintained Backyard. Brand New Professionally Finished Basement Features Open Concept Design with Pot lights, Extra TWO Bedrooms with Modern 3pc Bathroom, Potential Second Kitchen with Piping Behind the Drywall, Easily Separate Entrance Possibility . Surrounded by Three beautiful Parks, Close Proximity to Major Amenities, Schools, Hospitals, Go-Train, Ridgeway Plaza & Mins to Major Highway 403,401 & QEW. |
| Price | $1,499,000 |
| Taxes: | $7185.06 |
| Address: | 3315 Ruth Fertel Dr , Mississauga, L5M 0H5, Ontario |
| Lot Size: | 32.04 x 109.93 (Feet) |
| Directions/Cross Streets: | Eglinton And Tenth Line |
| Rooms: | 10 |
| Bedrooms: | 4 |
| Bedrooms +: | 2 |
| Kitchens: | 1 |
| Family Room: | Y |
| Basement: | Finished |
| Approximatly Age: | 16-30 |
| Property Type: | Detached |
| Style: | 2-Storey |
| Exterior: | Brick |
| Garage Type: | Attached |
| (Parking/)Drive: | Private |
| Drive Parking Spaces: | 2 |
| Pool: | None |
| Approximatly Age: | 16-30 |
| Approximatly Square Footage: | 2000-2500 |
| Fireplace/Stove: | Y |
| Heat Source: | Gas |
| Heat Type: | Forced Air |
| Central Air Conditioning: | Central Air |
| Elevator Lift: | N |
| Sewers: | Sewers |
| Water: | Municipal |
$
%
Years
This calculator is for demonstration purposes only. Always consult a professional
financial advisor before making personal financial decisions.
| Although the information displayed is believed to be accurate, no warranties or representations are made of any kind. |
| MASTER`S CHOICE REALTY INC. |
|
|

Sean Kim
Broker
Dir:
416-998-1113
Bus:
905-270-2000
Fax:
905-270-0047
| Book Showing | Email a Friend |
Jump To:
At a Glance:
| Type: | Freehold - Detached |
| Area: | Peel |
| Municipality: | Mississauga |
| Neighbourhood: | Churchill Meadows |
| Style: | 2-Storey |
| Lot Size: | 32.04 x 109.93(Feet) |
| Approximate Age: | 16-30 |
| Tax: | $7,185.06 |
| Beds: | 4+2 |
| Baths: | 4 |
| Fireplace: | Y |
| Pool: | None |
Locatin Map:
Payment Calculator:

