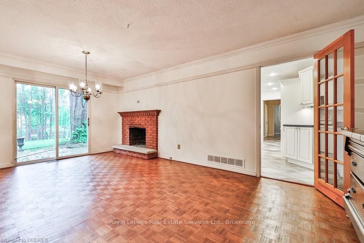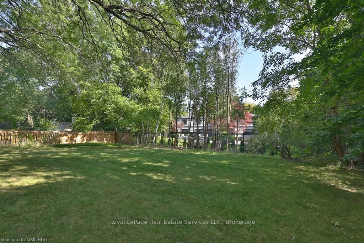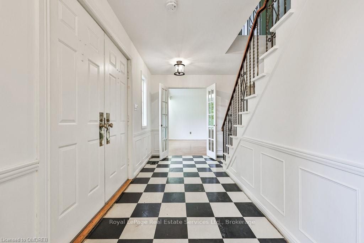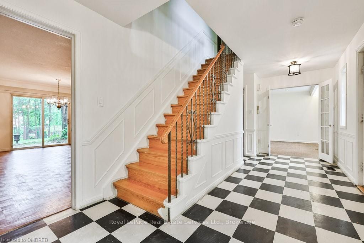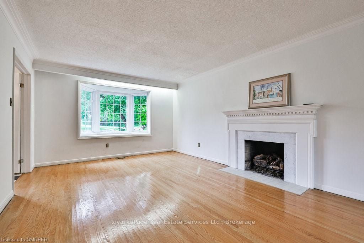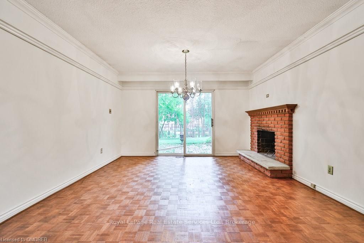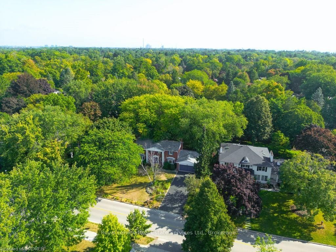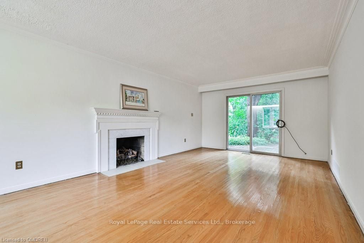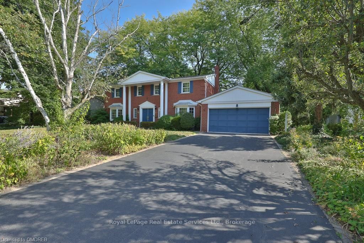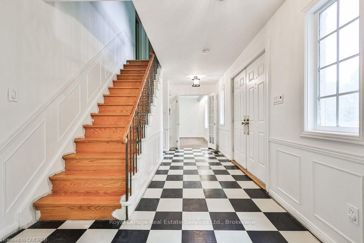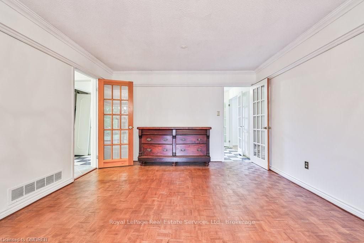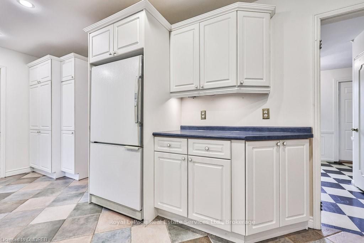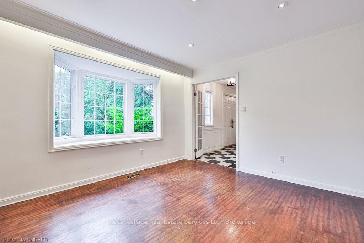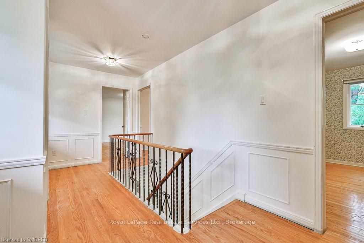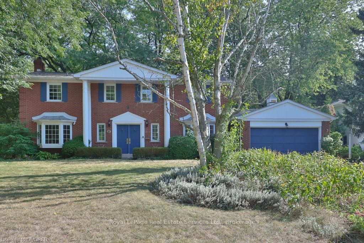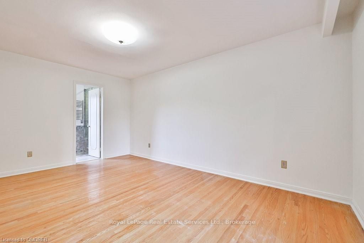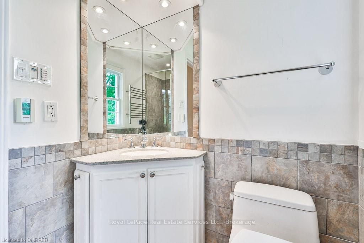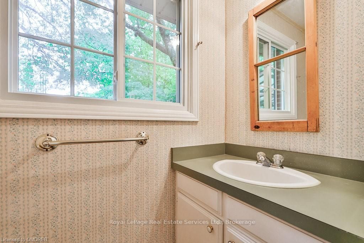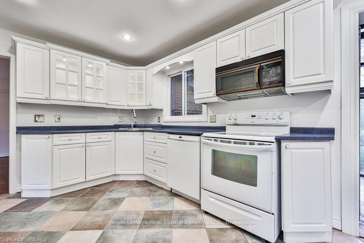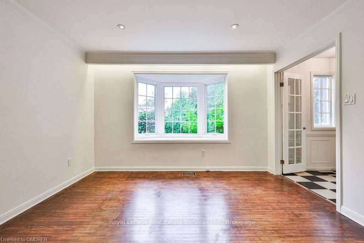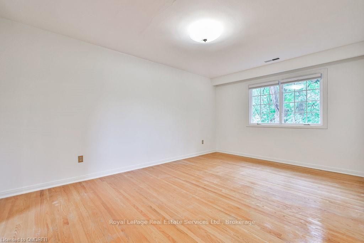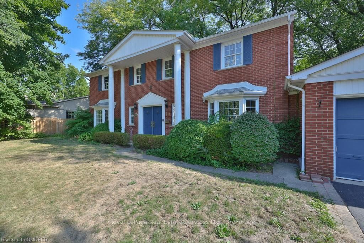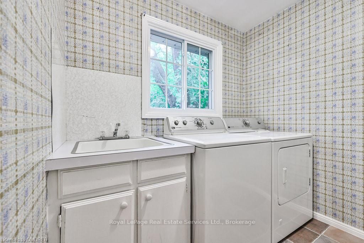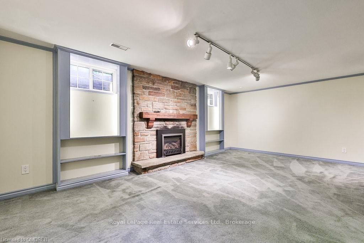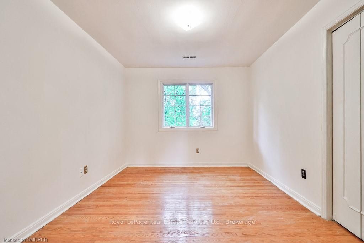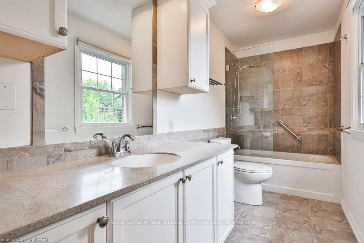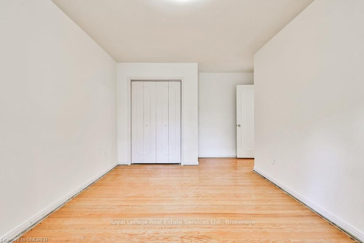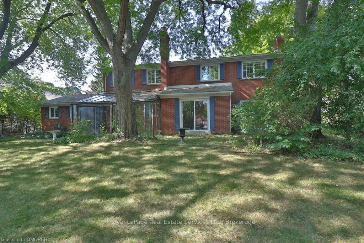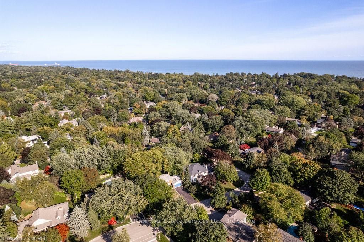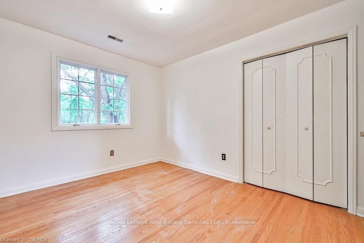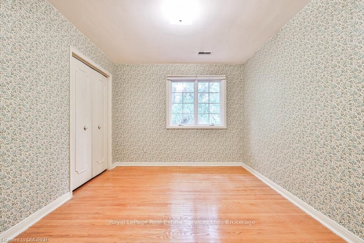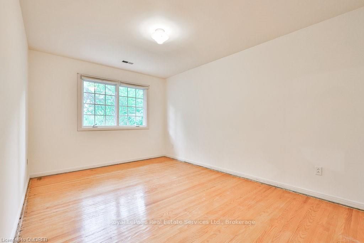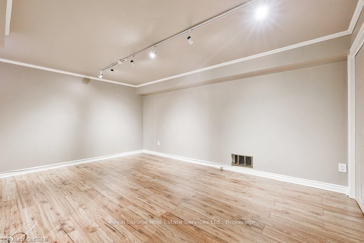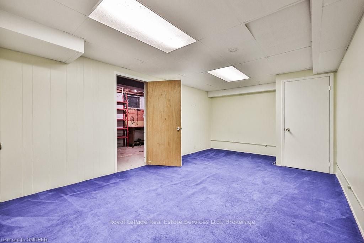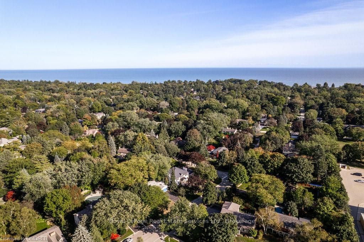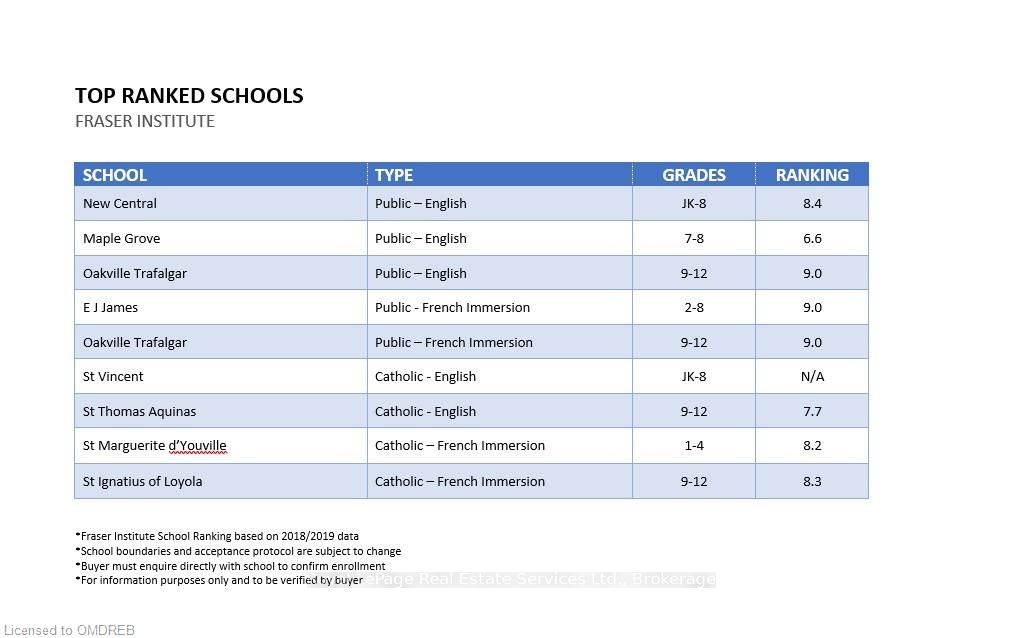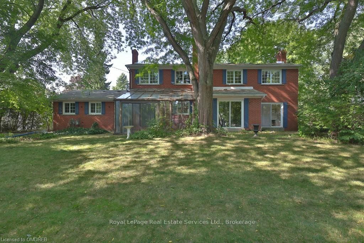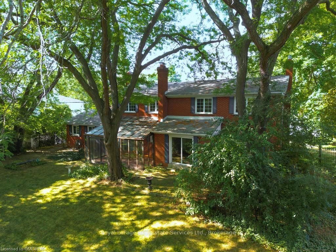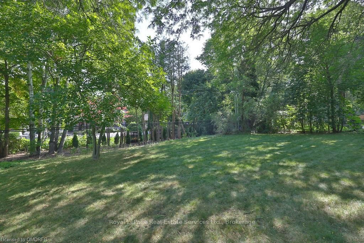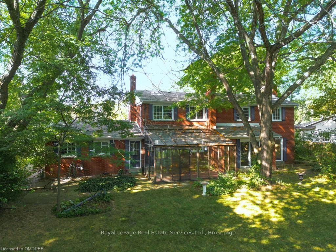$2,799,000
Available - For Sale
Listing ID: W10403750
273 CAIRNCROFT Rd , Oakville, L6J 4M5, Ontario
| Located in the heart of South East Oakville in one of the areas most sought after neighbourhoods, this home offers a gorgeous 100' x 154' lot with towering trees and complete privacy. Situated close to top ranked schools (OTHS, EJ James, Maple Grove, St Mildreds, Linbrook), parks, shopping and easy access to highways. The home offers 4 bedrooms, 3 baths, 2 fireplaces, solarium, hardwood floors, finished basement, double garage and more! Move in, renovate or build your dream home in a prime location. Call for further details on private viewing. |
| Price | $2,799,000 |
| Taxes: | $12900.00 |
| Assessment: | $1621000 |
| Assessment Year: | 2024 |
| Address: | 273 CAIRNCROFT Rd , Oakville, L6J 4M5, Ontario |
| Lot Size: | 100.00 x 154.00 (Feet) |
| Acreage: | < .50 |
| Directions/Cross Streets: | Lakeshore Rd E/Cairncroft Rd |
| Rooms: | 13 |
| Rooms +: | 4 |
| Bedrooms: | 4 |
| Bedrooms +: | 1 |
| Kitchens: | 1 |
| Kitchens +: | 0 |
| Basement: | Finished, Full |
| Approximatly Age: | 51-99 |
| Property Type: | Detached |
| Style: | 2-Storey |
| Exterior: | Brick |
| Garage Type: | Attached |
| (Parking/)Drive: | Pvt Double |
| Drive Parking Spaces: | 6 |
| Pool: | None |
| Approximatly Age: | 51-99 |
| Fireplace/Stove: | Y |
| Heat Source: | Gas |
| Heat Type: | Forced Air |
| Central Air Conditioning: | Central Air |
| Elevator Lift: | N |
| Sewers: | Sewers |
| Water: | Municipal |
$
%
Years
This calculator is for demonstration purposes only. Always consult a professional
financial advisor before making personal financial decisions.
| Although the information displayed is believed to be accurate, no warranties or representations are made of any kind. |
| Royal LePage Real Estate Services Ltd., Brokerage |
|
|

Sean Kim
Broker
Dir:
416-998-1113
Bus:
905-270-2000
Fax:
905-270-0047
| Virtual Tour | Book Showing | Email a Friend |
Jump To:
At a Glance:
| Type: | Freehold - Detached |
| Area: | Halton |
| Municipality: | Oakville |
| Neighbourhood: | 1011 - MO Morrison |
| Style: | 2-Storey |
| Lot Size: | 100.00 x 154.00(Feet) |
| Approximate Age: | 51-99 |
| Tax: | $12,900 |
| Beds: | 4+1 |
| Baths: | 3 |
| Fireplace: | Y |
| Pool: | None |
Locatin Map:
Payment Calculator:

