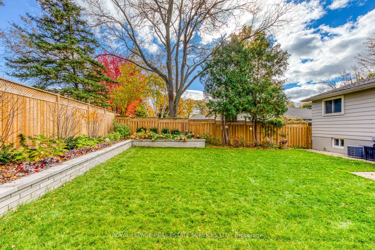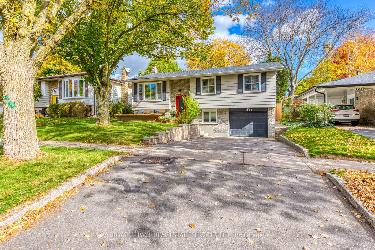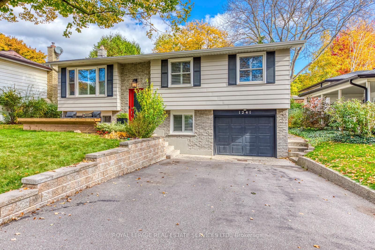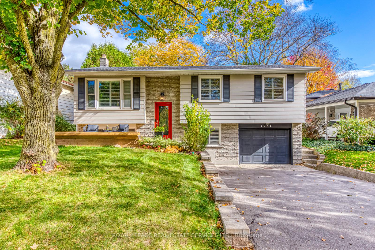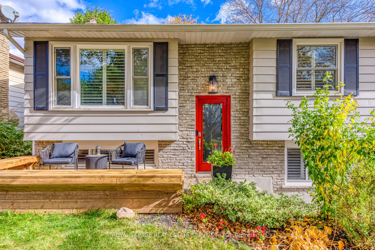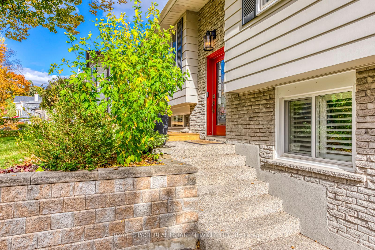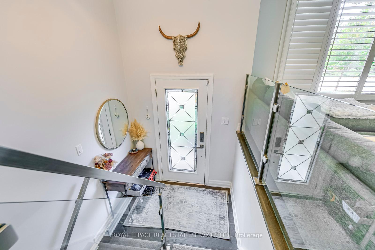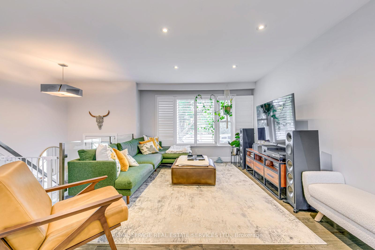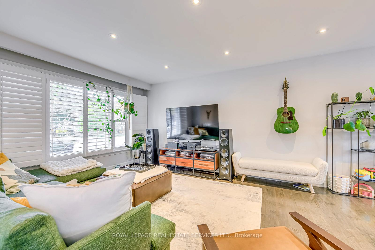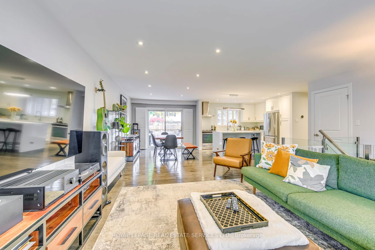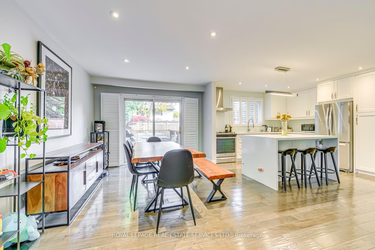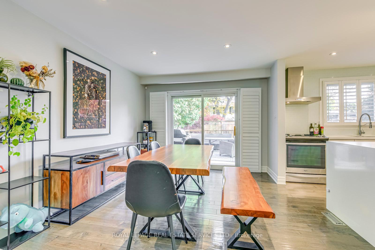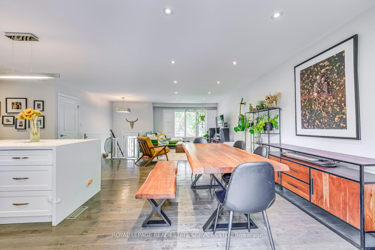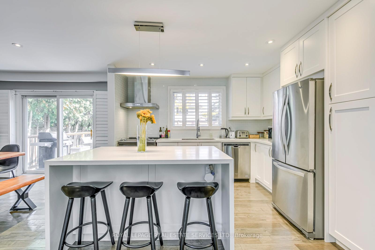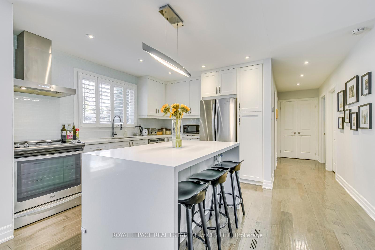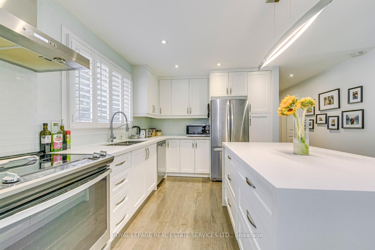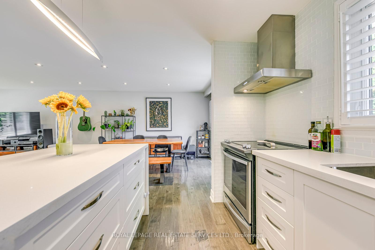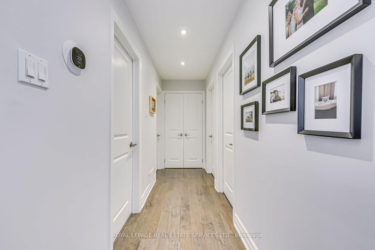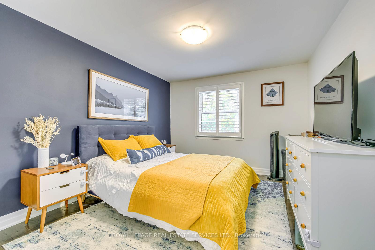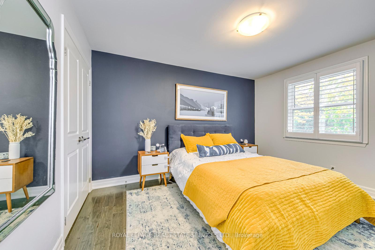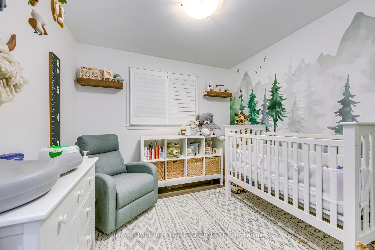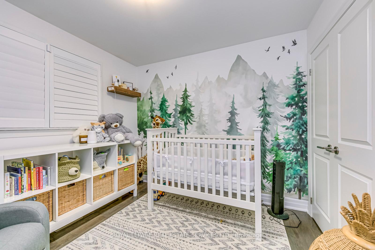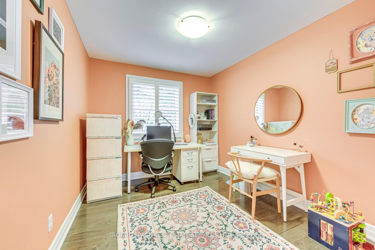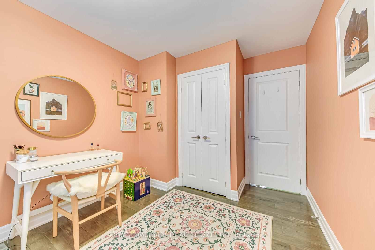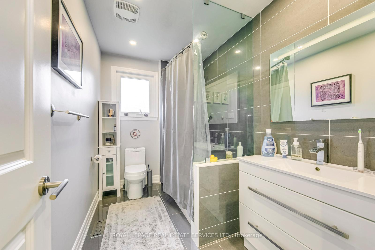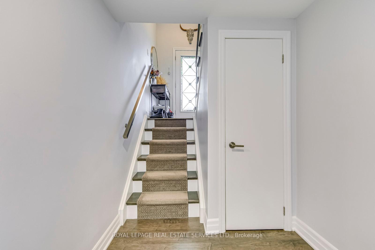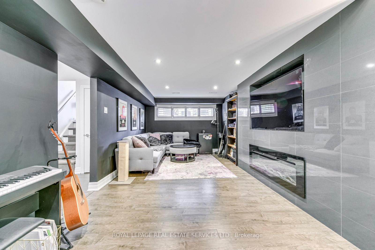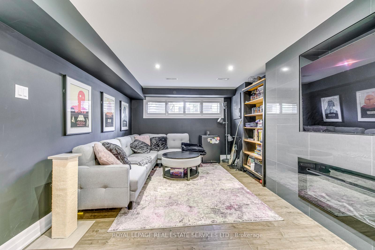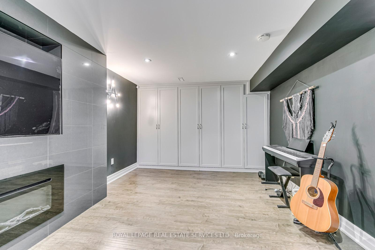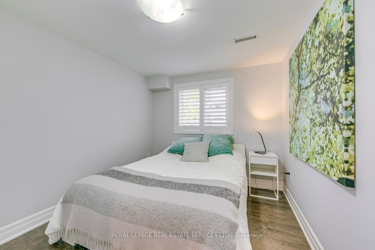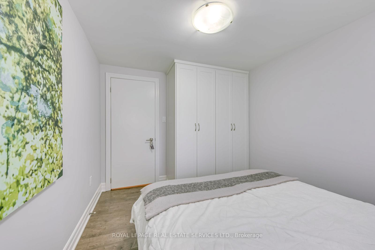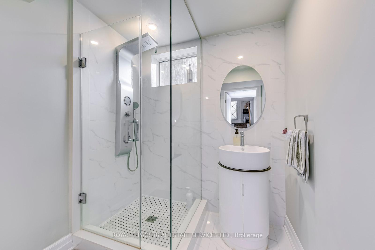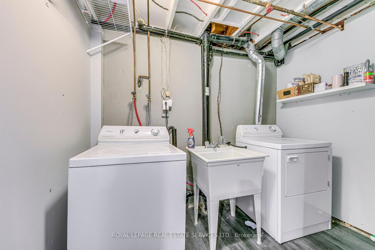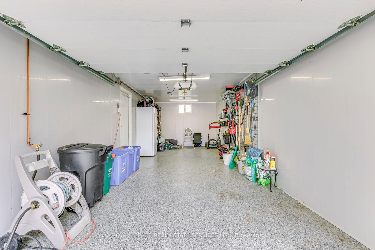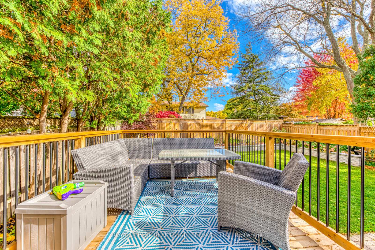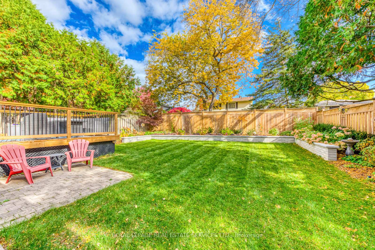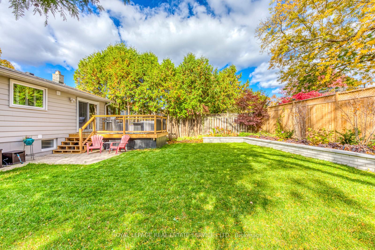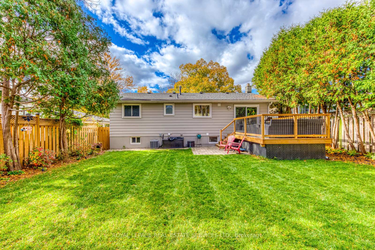$1,395,000
Available - For Sale
Listing ID: W9510641
1241 Richards Cres , Oakville, L6H 1R5, Ontario
| This beautifully renovated home features timeless finishes combining style and functionality and stunning curb appeal. It is located near peaceful walking trails, green spaces, and a golf course. The open-concept main floor includes a bright white kitchen complete with an island and breakfast bar seating. There is ample space for a large dining table, and it offers a walkout to the deck and a manicured backyard. The finished basement features large windows that create a spacious recreation room with built-in storage, an additional bedroom, and a 3-piece bathroom with heated floors, as well as direct access to the garage. Don't miss this opportunity. |
| Extras: Water Irrigation System Backyard Plus Landscape Lights, 5K Spent On Perrenials, Ring Camera Front And Back, Ecobee Smart Thermostat, Epoxy Floor &Trusscore Pannelling In Garage, Gas Hookup for BBQ, Leaf Guard On Gutters, Plus/Plus |
| Price | $1,395,000 |
| Taxes: | $5786.00 |
| Address: | 1241 Richards Cres , Oakville, L6H 1R5, Ontario |
| Lot Size: | 50.00 x 100.08 (Feet) |
| Directions/Cross Streets: | Sixth Line/ Upper Middle/ QEW |
| Rooms: | 6 |
| Rooms +: | 2 |
| Bedrooms: | 3 |
| Bedrooms +: | 1 |
| Kitchens: | 1 |
| Family Room: | N |
| Basement: | Finished, Sep Entrance |
| Property Type: | Detached |
| Style: | Bungalow-Raised |
| Exterior: | Brick, Vinyl Siding |
| Garage Type: | Built-In |
| (Parking/)Drive: | Private |
| Drive Parking Spaces: | 2 |
| Pool: | None |
| Approximatly Square Footage: | 1100-1500 |
| Property Features: | Fenced Yard, Golf, Grnbelt/Conserv, Park, School, Wooded/Treed |
| Fireplace/Stove: | Y |
| Heat Source: | Gas |
| Heat Type: | Forced Air |
| Central Air Conditioning: | Central Air |
| Laundry Level: | Lower |
| Sewers: | Sewers |
| Water: | Municipal |
| Utilities-Cable: | A |
| Utilities-Hydro: | Y |
| Utilities-Gas: | Y |
| Utilities-Telephone: | A |
$
%
Years
This calculator is for demonstration purposes only. Always consult a professional
financial advisor before making personal financial decisions.
| Although the information displayed is believed to be accurate, no warranties or representations are made of any kind. |
| ROYAL LEPAGE REAL ESTATE SERVICES LTD. |
|
|

Sean Kim
Broker
Dir:
416-998-1113
Bus:
905-270-2000
Fax:
905-270-0047
| Virtual Tour | Book Showing | Email a Friend |
Jump To:
At a Glance:
| Type: | Freehold - Detached |
| Area: | Halton |
| Municipality: | Oakville |
| Neighbourhood: | College Park |
| Style: | Bungalow-Raised |
| Lot Size: | 50.00 x 100.08(Feet) |
| Tax: | $5,786 |
| Beds: | 3+1 |
| Baths: | 2 |
| Fireplace: | Y |
| Pool: | None |
Locatin Map:
Payment Calculator:

